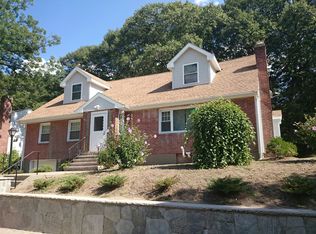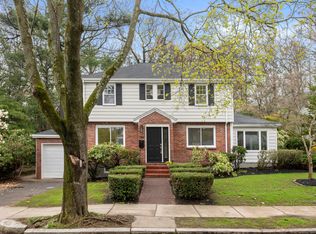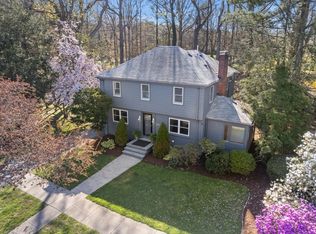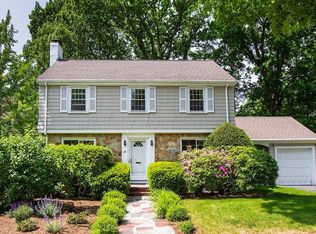Sold for $2,330,000
$2,330,000
142 Bellingham Rd, Brookline, MA 02467
4beds
3,217sqft
Single Family Residence
Built in 2023
7,771 Square Feet Lot
$2,436,700 Zestimate®
$724/sqft
$8,175 Estimated rent
Home value
$2,436,700
$2.29M - $2.61M
$8,175/mo
Zestimate® history
Loading...
Owner options
Explore your selling options
What's special
Oh...wow. You did not expect this... The space, light and stunning, high quality materials used in this home will take your breath away at every turn. Can a staircase greet you? It certainly can! and it will invite you to experience every beautifully designed detail of this contemporary, new construction home. The main level features a flowing floorplan: open family room/kitchen concept plus the option for a formal dining room or a less formal dining area off the kitchen. There is a en-suite bedroom on this level, which also doubles as a perfect home office. Upstairs, the primary suite features a soaring ceiling, skylights + a luxurious bathroom (radiant heated floor:)) + walk in closet. Two other bedrooms, a stunning bathroom + laundry complete the second level. Fully fenced, level yard. Direct entry 2car garage into the mudroom in the LL. Thoughtfully designed for flexible living, this home allows for smooth transitions as your lifestyle needs change.
Zillow last checked: 8 hours ago
Listing updated: September 06, 2023 at 03:49am
Listed by:
Sarina Steinmetz 617-610-0207,
William Raveis R.E. & Home Services 617-964-1850
Bought with:
James Gulden
Redfin Corp.
Source: MLS PIN,MLS#: 73131835
Facts & features
Interior
Bedrooms & bathrooms
- Bedrooms: 4
- Bathrooms: 4
- Full bathrooms: 3
- 1/2 bathrooms: 1
Primary bedroom
- Features: Bathroom - Full, Skylight, Vaulted Ceiling(s), Walk-In Closet(s), Recessed Lighting, Flooring - Engineered Hardwood
- Level: Second
- Area: 396
- Dimensions: 22 x 18
Bedroom 2
- Features: Closet/Cabinets - Custom Built, Recessed Lighting, Flooring - Engineered Hardwood
- Level: Second
- Area: 238
- Dimensions: 17 x 14
Bedroom 3
- Features: Closet/Cabinets - Custom Built, Recessed Lighting, Flooring - Engineered Hardwood
- Level: Second
- Area: 156
- Dimensions: 13 x 12
Bedroom 4
- Features: Bathroom - Full, Walk-In Closet(s), Recessed Lighting, Flooring - Engineered Hardwood
- Level: First
- Area: 150
- Dimensions: 15 x 10
Primary bathroom
- Features: Yes
Bathroom 1
- Features: Bathroom - Half, Flooring - Stone/Ceramic Tile
- Level: First
Bathroom 2
- Features: Bathroom - Full, Bathroom - Tiled With Shower Stall, Countertops - Stone/Granite/Solid
- Level: First
Bathroom 3
- Features: Bathroom - Full, Bathroom - Double Vanity/Sink, Bathroom - Tiled With Shower Stall, Flooring - Stone/Ceramic Tile, Soaking Tub
- Level: Second
Dining room
- Features: Open Floorplan, Recessed Lighting, Lighting - Pendant, Flooring - Engineered Hardwood
- Level: First
- Area: 308
- Dimensions: 22 x 14
Family room
- Features: Cable Hookup, Open Floorplan, Recessed Lighting, Flooring - Engineered Hardwood
- Level: First
- Area: 418
- Dimensions: 22 x 19
Kitchen
- Features: Skylight, Closet/Cabinets - Custom Built, Dining Area, Countertops - Stone/Granite/Solid, Kitchen Island, Exterior Access, Open Floorplan, Recessed Lighting, Stainless Steel Appliances, Wine Chiller, Gas Stove, Lighting - Pendant, Flooring - Engineered Hardwood
- Level: First
- Area: 240
- Dimensions: 16 x 15
Heating
- Central, Forced Air, Radiant, Natural Gas
Cooling
- Central Air
Appliances
- Included: Gas Water Heater, Range, Oven, Dishwasher, Microwave, Wine Refrigerator, Range Hood
- Laundry: Sink, Second Floor
Features
- Bathroom - Full, Bathroom - Double Vanity/Sink, Bathroom - Tiled With Tub & Shower, Closet/Cabinets - Custom Built, Bathroom, Mud Room
- Flooring: Tile, Hardwood, Flooring - Stone/Ceramic Tile
- Basement: Crawl Space,Partially Finished
- Number of fireplaces: 1
- Fireplace features: Family Room
Interior area
- Total structure area: 3,217
- Total interior livable area: 3,217 sqft
Property
Parking
- Total spaces: 4
- Parking features: Attached, Under, Paved Drive, Off Street
- Attached garage spaces: 2
- Uncovered spaces: 2
Features
- Patio & porch: Patio
- Exterior features: Patio, Professional Landscaping, Sprinkler System, Fenced Yard
- Fencing: Fenced
Lot
- Size: 7,771 sqft
Details
- Parcel number: B:364 L:0009 S:0000,41883
- Zoning: S10
Construction
Type & style
- Home type: SingleFamily
- Architectural style: Colonial,Contemporary
- Property subtype: Single Family Residence
Materials
- Frame
- Foundation: Concrete Perimeter
- Roof: Shingle
Condition
- Year built: 2023
Utilities & green energy
- Sewer: Public Sewer
- Water: Public
Community & neighborhood
Community
- Community features: Public Transportation, Shopping, House of Worship
Location
- Region: Brookline
Price history
| Date | Event | Price |
|---|---|---|
| 9/6/2023 | Sold | $2,330,000-2.9%$724/sqft |
Source: MLS PIN #73131835 Report a problem | ||
| 7/19/2023 | Pending sale | $2,399,000$746/sqft |
Source: | ||
| 7/4/2023 | Listed for sale | $2,399,000-4%$746/sqft |
Source: MLS PIN #73131835 Report a problem | ||
| 6/13/2023 | Listing removed | $2,499,000$777/sqft |
Source: MLS PIN #73093557 Report a problem | ||
| 6/8/2023 | Price change | $2,499,000-3.6%$777/sqft |
Source: MLS PIN #73093557 Report a problem | ||
Public tax history
| Year | Property taxes | Tax assessment |
|---|---|---|
| 2025 | $25,200 +15.8% | $2,553,200 +14.6% |
| 2024 | $21,766 +151.6% | $2,227,800 +156.7% |
| 2023 | $8,651 +2.7% | $867,700 +5% |
Find assessor info on the county website
Neighborhood: Chestnut Hill
Nearby schools
GreatSchools rating
- 8/10Baker SchoolGrades: K-8Distance: 0.4 mi
- 8/10Brookline High SchoolGrades: 9-12Distance: 2.3 mi
- 8/10Roland Hayes SchoolGrades: K-8Distance: 1.7 mi
Schools provided by the listing agent
- Elementary: Baker Buffer
- High: Brookline High
Source: MLS PIN. This data may not be complete. We recommend contacting the local school district to confirm school assignments for this home.
Get a cash offer in 3 minutes
Find out how much your home could sell for in as little as 3 minutes with a no-obligation cash offer.
Estimated market value$2,436,700
Get a cash offer in 3 minutes
Find out how much your home could sell for in as little as 3 minutes with a no-obligation cash offer.
Estimated market value
$2,436,700



