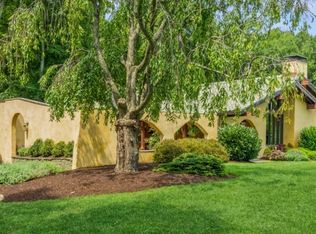
Closed
$825,000
142 Beacon Hill Rd, Washington Twp., NJ 07830
4beds
4baths
--sqft
Single Family Residence
Built in 1965
5.05 Acres Lot
$853,100 Zestimate®
$--/sqft
$5,479 Estimated rent
Home value
$853,100
$785,000 - $921,000
$5,479/mo
Zestimate® history
Loading...
Owner options
Explore your selling options
What's special
Zillow last checked: 22 hours ago
Listing updated: July 14, 2025 at 05:35am
Listed by:
Janis R. Devito 973-490-4567,
Christie's Int. Real Estate Group
Bought with:
Dennis Hollman
Weichert Realtors
Source: GSMLS,MLS#: 3960941
Facts & features
Price history
| Date | Event | Price |
|---|---|---|
| 7/2/2025 | Sold | $825,000+22.2% |
Source: | ||
| 5/15/2025 | Pending sale | $675,000 |
Source: | ||
| 5/5/2025 | Listed for sale | $675,000+20.5% |
Source: | ||
| 5/29/2023 | Listing removed | -- |
Source: | ||
| 9/14/2021 | Sold | $560,100 |
Source: Public Record Report a problem | ||
Public tax history
| Year | Property taxes | Tax assessment |
|---|---|---|
| 2025 | $11,711 | $403,700 |
| 2024 | $11,711 +2.3% | $403,700 |
| 2023 | $11,449 +2.9% | $403,700 |
Find assessor info on the county website
Neighborhood: 07830
Nearby schools
GreatSchools rating
- 8/10Old Farmers Road Elementary SchoolGrades: K-5Distance: 2.1 mi
- 7/10Long Valley Middle SchoolGrades: 6-8Distance: 2.3 mi
- 7/10West Morris Central High SchoolGrades: 9-12Distance: 5.3 mi
Get a cash offer in 3 minutes
Find out how much your home could sell for in as little as 3 minutes with a no-obligation cash offer.
Estimated market value$853,100
Get a cash offer in 3 minutes
Find out how much your home could sell for in as little as 3 minutes with a no-obligation cash offer.
Estimated market value
$853,100