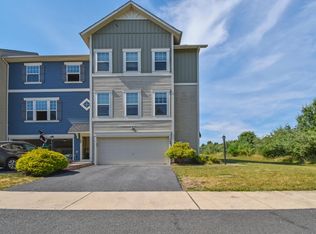Price adjustment- Be the first to live in this Brand New Stunning 4 bedrooms Townhome. Located in the desirable neighborhood of Snowden Bridge. This home and community has so many wonderful features. Modern open floor plan for your family gatherings. Luxury engineer hardwood floors flows throughout all 3 levels. Large gourmet Kitchen with beautiful white corian countertops, extra large island and counter, 2 separate areas for extra seating around the kitchen, gas stove, deep sink, stainless steel appliances, pantry and a separate kitchen table area. Kitchen flows open to the nice size family room with ceiling fan and large windows that lets in lots of light. Upstairs in the main bedroom with en suite bathroom, soaking tub, sep shower and dual sinks, walk-in closet. Hall full bath, offers sink and tub/shower combo for the 2nd and 3rd bedrooms. Washer and Dryer is upstairs for your convenience. Walk-out lower level offer a 4th bedroom or additional recreational space, half bath and storage. 1 car garage
Townhouse for rent
$2,500/mo
142 Bamboo Shoot Ln, Stephenson, VA 22656
4beds
2,200sqft
Price is base rent and doesn't include required fees.
Townhouse
Available now
Cats, small dogs OK
Central air, electric, ceiling fan
Dryer in unit laundry
1 Attached garage space parking
Natural gas, forced air, heat pump
What's special
Walk-out lower levelOpen floor planWhite corian countertopsExtra large islandGas stoveEngineer hardwood floorsLarge windows
- 15 days
- on Zillow |
- -- |
- -- |
Travel times
Facts & features
Interior
Bedrooms & bathrooms
- Bedrooms: 4
- Bathrooms: 4
- Full bathrooms: 2
- 1/2 bathrooms: 2
Rooms
- Room types: Family Room
Heating
- Natural Gas, Forced Air, Heat Pump
Cooling
- Central Air, Electric, Ceiling Fan
Appliances
- Included: Dishwasher, Disposal, Dryer, Microwave, Oven, Range, Refrigerator, Washer
- Laundry: Dryer In Unit, In Unit, Upper Level, Washer In Unit, Washer/Dryer Hookups Only
Features
- Breakfast Area, Ceiling Fan(s), Combination Kitchen/Dining, Family Room Off Kitchen, Kitchen - Gourmet, Kitchen Island, Open Floorplan, Pantry, Recessed Lighting, Upgraded Countertops, Walk In Closet, Walk-In Closet(s)
Interior area
- Total interior livable area: 2,200 sqft
Property
Parking
- Total spaces: 1
- Parking features: Attached, Driveway, Covered
- Has attached garage: Yes
- Details: Contact manager
Features
- Exterior features: Contact manager
Construction
Type & style
- Home type: Townhouse
- Property subtype: Townhouse
Condition
- Year built: 2024
Utilities & green energy
- Utilities for property: Garbage
Building
Management
- Pets allowed: Yes
Community & HOA
Community
- Features: Clubhouse, Pool, Tennis Court(s)
HOA
- Amenities included: Basketball Court, Pool, Tennis Court(s)
Location
- Region: Stephenson
Financial & listing details
- Lease term: Contact For Details
Price history
| Date | Event | Price |
|---|---|---|
| 5/24/2025 | Price change | $2,500-7.4%$1/sqft |
Source: Bright MLS #VAFV2034078 | ||
| 5/10/2025 | Listed for rent | $2,700$1/sqft |
Source: Bright MLS #VAFV2034078 | ||
![[object Object]](https://photos.zillowstatic.com/fp/b97f71cbd7f08912634bfb79fa061063-p_i.jpg)
