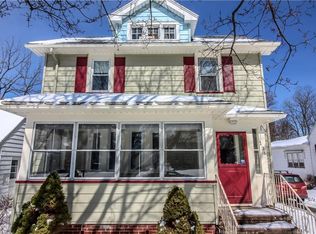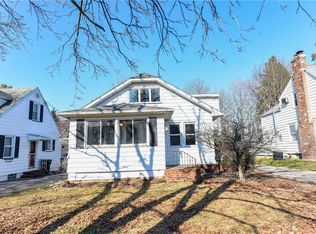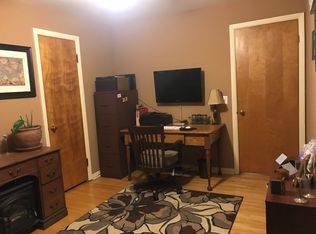JUST LISTED! Storybook Cape Cod with original ownership pride throughout. This custom-built home offers beautiful rooms--all in pristine condition. The front foyer opens to a spacious living room that flows to the formal dining room for easy, impressive entertaining. The lovingly maintained large eat-in kitchen offers updated cabinetry and appliances. You'll love the light, airy family room to the back of the home, with sliding glass doors that exit to the patio. Nicely sized bedrooms offer ample closet space to store a large wardrobe. The partially finished basement provides additional space for gathering family and friends, with a nicely finished half bathroom and additional storage/workshop space. In a park-like fenced yard, this is a must see!
This property is off market, which means it's not currently listed for sale or rent on Zillow. This may be different from what's available on other websites or public sources.


