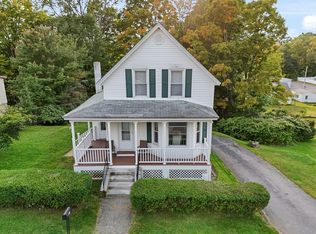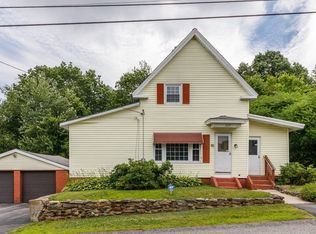Sold for $370,000 on 08/03/23
$370,000
142 Ash St, Gardner, MA 01440
4beds
2,337sqft
Single Family Residence
Built in 1924
0.25 Acres Lot
$394,300 Zestimate®
$158/sqft
$2,498 Estimated rent
Home value
$394,300
$375,000 - $414,000
$2,498/mo
Zestimate® history
Loading...
Owner options
Explore your selling options
What's special
Here is your opportunity to own this well-maintained property offering a comfortable and inviting living space. A ceramic tiled entryway leads to an open-concept kitchen, dining, and living room with granite countertops, breakfast bar, pellet stove, skylights, exposed beams, and a slider to the large covered deck ideal for gatherings & relaxation. The family room will allow you to stay cozy during colder months with a gas fireplace while the mini-split system ensures efficient cooling during the warmer seasons. Four bedrooms with hardwood floors including a first-floor bedroom for easy accessibility and flexibility. The walk-out basement with workshop space provides space for projects & hobbies while allowing easy access to the outdoor gardens, stone walls, and pergola with patio for outdoor gatherings. Park your vehicles in the 2-car attached garage, complete with a fold-up workbench. Located close to downtown, shops, the hospital, highway access, Dunn Pond & the Gardner Golf Course.
Zillow last checked: 8 hours ago
Listing updated: August 16, 2023 at 08:07pm
Listed by:
Kim Tabor 978-340-1897,
Coldwell Banker Realty - Leominster 978-840-4014
Bought with:
Thomas Beech
Property Investors & Advisors, LLC
Source: MLS PIN,MLS#: 73112675
Facts & features
Interior
Bedrooms & bathrooms
- Bedrooms: 4
- Bathrooms: 1
- Full bathrooms: 1
Primary bedroom
- Features: Closet, Flooring - Hardwood
- Level: First
Bedroom 2
- Features: Closet, Flooring - Hardwood
- Level: Second
Bedroom 3
- Features: Closet, Flooring - Hardwood
- Level: Second
Bedroom 4
- Features: Flooring - Hardwood
- Level: Second
Bathroom 1
- Features: Bathroom - Full, Bathroom - With Tub & Shower, Closet, Flooring - Stone/Ceramic Tile, Pedestal Sink
- Level: First
Dining room
- Features: Wood / Coal / Pellet Stove, Skylight, Ceiling Fan(s), Flooring - Hardwood, Window(s) - Picture, Exterior Access, Open Floorplan, Slider
- Level: First
Family room
- Features: Flooring - Hardwood
- Level: First
Kitchen
- Features: Ceiling Fan(s), Flooring - Stone/Ceramic Tile, Countertops - Stone/Granite/Solid, Breakfast Bar / Nook, Open Floorplan, Gas Stove
- Level: First
Living room
- Features: Skylight, Ceiling Fan(s), Flooring - Hardwood, Open Floorplan
- Level: First
Heating
- Baseboard, Oil, Natural Gas, Pellet Stove, Ductless
Cooling
- Ductless
Appliances
- Laundry: Ceiling Fan(s), Flooring - Hardwood, Main Level, First Floor, Electric Dryer Hookup, Washer Hookup
Features
- Closet, Entry Hall
- Flooring: Tile, Hardwood, Stone / Slate, Flooring - Stone/Ceramic Tile
- Doors: Insulated Doors, Storm Door(s)
- Windows: Insulated Windows
- Basement: Full,Walk-Out Access,Interior Entry,Concrete
- Number of fireplaces: 1
- Fireplace features: Family Room
Interior area
- Total structure area: 2,337
- Total interior livable area: 2,337 sqft
Property
Parking
- Total spaces: 6
- Parking features: Attached, Garage Door Opener, Storage, Paved Drive, Off Street, Paved
- Attached garage spaces: 2
- Uncovered spaces: 4
Features
- Levels: Multi/Split
- Patio & porch: Covered
- Exterior features: Covered Patio/Deck, Garden, Stone Wall
- Waterfront features: Lake/Pond, 1 to 2 Mile To Beach, Beach Ownership(Public)
Lot
- Size: 0.25 Acres
- Features: Sloped
Details
- Parcel number: M:M27 B:18 L:16,3535110
- Zoning: Res
Construction
Type & style
- Home type: SingleFamily
- Property subtype: Single Family Residence
Materials
- Frame
- Foundation: Concrete Perimeter, Stone
- Roof: Shingle,Rubber
Condition
- Year built: 1924
Utilities & green energy
- Electric: 200+ Amp Service, Generator Connection
- Sewer: Public Sewer
- Water: Public
- Utilities for property: for Gas Range, for Electric Dryer, Washer Hookup, Generator Connection
Community & neighborhood
Community
- Community features: Shopping, Pool, Park, Walk/Jog Trails, Stable(s), Golf, Medical Facility, Laundromat, Bike Path, Conservation Area, Highway Access, House of Worship, Public School, University
Location
- Region: Gardner
Other
Other facts
- Listing terms: Seller W/Participate
Price history
| Date | Event | Price |
|---|---|---|
| 8/3/2023 | Sold | $370,000-2.6%$158/sqft |
Source: MLS PIN #73112675 | ||
| 5/31/2023 | Contingent | $380,000$163/sqft |
Source: MLS PIN #73112675 | ||
| 5/17/2023 | Listed for sale | $380,000$163/sqft |
Source: MLS PIN #73112675 | ||
Public tax history
| Year | Property taxes | Tax assessment |
|---|---|---|
| 2025 | $4,129 +0.9% | $287,500 +5.3% |
| 2024 | $4,091 +2.5% | $272,900 +10.3% |
| 2023 | $3,991 +5.8% | $247,400 +21.9% |
Find assessor info on the county website
Neighborhood: 01440
Nearby schools
GreatSchools rating
- 5/10Gardner High SchoolGrades: 8-12Distance: 1.2 mi
- 3/10Gardner Elementary SchoolGrades: PK-4Distance: 1 mi
Schools provided by the listing agent
- Elementary: Gardner Elem
- Middle: Gardner Ms
- High: Gardner Hs
Source: MLS PIN. This data may not be complete. We recommend contacting the local school district to confirm school assignments for this home.

Get pre-qualified for a loan
At Zillow Home Loans, we can pre-qualify you in as little as 5 minutes with no impact to your credit score.An equal housing lender. NMLS #10287.
Sell for more on Zillow
Get a free Zillow Showcase℠ listing and you could sell for .
$394,300
2% more+ $7,886
With Zillow Showcase(estimated)
$402,186
