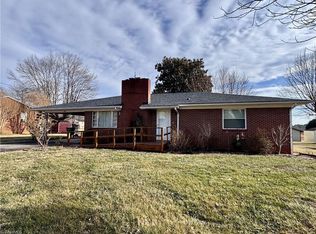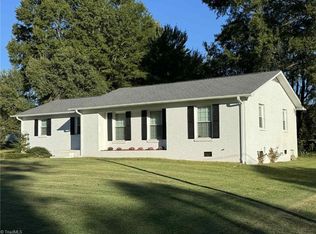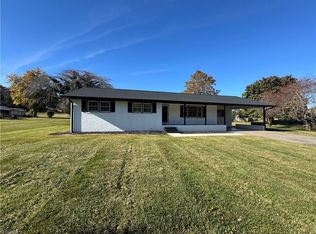Welcome home to 142 Arthur Chaney Road-beautifully maintained, move-in ready brick ranch that offers comfort, style, and convenience all in one spacious package. Located close to Surry Community College; as well as, Elementary, Middle, and High Schools. Step onto the inviting covered porch for morning coffee or evening relaxation. Inside, you'll find a generous floor plan featuring 4 bedrooms and 3 baths. The kitchen shines with gorgeous granite countertops and lots of cabinets. The home boasts both a formal living room and 2 dens - one upstairs and one downstairs. giving you flexible space for work from home setup or entertaining family and friends. Enjoy the warmth of 2 fireplaces, adding charm and comfort! Also there's a double carport, spacious backyard and great room for storage and work area. Don't miss your chance to own this home in a convenient location. Schedule your appointment today. $325,000.00
Pending
Price cut: $12.1K (12/10)
$312,900
142 Arthur Haney Rd, Dobson, NC 27017
4beds
2,609sqft
Est.:
Stick/Site Built, Residential, Single Family Residence
Built in 1973
0.58 Acres Lot
$302,400 Zestimate®
$--/sqft
$-- HOA
What's special
Double carportInviting covered porchSpacious backyardGenerous floor planLots of cabinets
- 87 days |
- 35 |
- 2 |
Likely to sell faster than
Zillow last checked: 8 hours ago
Listing updated: January 08, 2026 at 04:41pm
Listed by:
Deidre Rogers 336-789-2926,
Rogers Realty & Auction Co., Inc.
Source: Triad MLS,MLS#: 1203220 Originating MLS: Winston-Salem
Originating MLS: Winston-Salem
Facts & features
Interior
Bedrooms & bathrooms
- Bedrooms: 4
- Bathrooms: 3
- Full bathrooms: 3
- Main level bathrooms: 2
Primary bedroom
- Level: Main
- Dimensions: 13.58 x 10.25
Bedroom 2
- Level: Main
- Dimensions: 11 x 10.25
Bedroom 3
- Level: Main
- Dimensions: 111 x 10.33
Bedroom 4
- Level: Basement
- Dimensions: 11.58 x 14.08
Den
- Level: Main
- Dimensions: 15.92 x 13.42
Great room
- Level: Basement
Kitchen
- Level: Main
- Dimensions: 19.17 x 12.42
Laundry
- Level: Basement
Living room
- Level: Main
- Dimensions: 16.83 x 11
Heating
- Heat Pump, Electric
Cooling
- Central Air
Appliances
- Included: Built-In Range, Built-In Refrigerator, Dishwasher, Electric Water Heater
- Laundry: Dryer Connection, In Basement, Washer Hookup
Features
- Built-in Features, Ceiling Fan(s), Dead Bolt(s)
- Flooring: Carpet, Vinyl
- Basement: Partially Finished, Basement
- Attic: Pull Down Stairs
- Number of fireplaces: 2
- Fireplace features: Gas Log, Basement, Den
Interior area
- Total structure area: 3,162
- Total interior livable area: 2,609 sqft
- Finished area above ground: 1,581
- Finished area below ground: 1,028
Property
Parking
- Total spaces: 2
- Parking features: Carport, Driveway, Detached Carport
- Garage spaces: 2
- Has carport: Yes
- Has uncovered spaces: Yes
Features
- Levels: One
- Stories: 1
- Pool features: None
Lot
- Size: 0.58 Acres
- Features: Not in Flood Zone
Details
- Parcel number: 499508894861
- Zoning: RA
- Special conditions: Owner Sale
Construction
Type & style
- Home type: SingleFamily
- Architectural style: Ranch
- Property subtype: Stick/Site Built, Residential, Single Family Residence
Materials
- Brick
Condition
- Year built: 1973
Utilities & green energy
- Sewer: Septic Tank
- Water: Well
Community & HOA
HOA
- Has HOA: No
Location
- Region: Dobson
Financial & listing details
- Tax assessed value: $296,090
- Annual tax amount: $1,582
- Date on market: 11/26/2025
- Cumulative days on market: 86 days
- Listing agreement: Exclusive Right To Sell
Estimated market value
$302,400
$287,000 - $318,000
$1,861/mo
Price history
Price history
| Date | Event | Price |
|---|---|---|
| 1/9/2026 | Pending sale | $312,900 |
Source: | ||
| 12/10/2025 | Price change | $312,900-3.7% |
Source: | ||
| 11/26/2025 | Listed for sale | $325,000+5.7% |
Source: | ||
| 2/27/2025 | Sold | $307,500-3.9% |
Source: | ||
| 2/6/2025 | Pending sale | $320,000 |
Source: | ||
| 1/28/2025 | Price change | $320,000-2.3% |
Source: | ||
| 1/9/2025 | Listed for sale | $327,500+10.5% |
Source: | ||
| 11/22/2023 | Sold | $296,400+2.2% |
Source: | ||
| 10/22/2023 | Pending sale | $289,900 |
Source: | ||
| 10/20/2023 | Listed for sale | $289,900+75.7% |
Source: | ||
| 8/30/2023 | Sold | $165,000-17.1% |
Source: | ||
| 8/18/2023 | Pending sale | $199,000 |
Source: | ||
| 8/11/2023 | Listed for sale | $199,000 |
Source: | ||
Public tax history
Public tax history
| Year | Property taxes | Tax assessment |
|---|---|---|
| 2025 | $1,610 +24.6% | $268,170 +36.9% |
| 2024 | $1,292 +54.8% | $195,950 +58.3% |
| 2023 | $835 +0.7% | $123,800 |
| 2022 | $829 | $123,800 |
| 2021 | $829 +7.8% | $123,800 +11.2% |
| 2020 | $769 +0.4% | $111,310 |
| 2019 | $766 | $111,310 |
| 2018 | $766 +0.4% | $111,310 |
| 2017 | $763 +1% | $111,310 |
| 2016 | $755 | $111,310 +0.7% |
| 2013 | -- | $110,560 |
| 2012 | -- | $110,560 -7.5% |
| 2011 | -- | $119,530 |
| 2010 | -- | $119,530 +12.9% |
| 2002 | -- | $105,894 |
Find assessor info on the county website
BuyAbility℠ payment
Est. payment
$1,612/mo
Principal & interest
$1453
Property taxes
$159
Climate risks
Neighborhood: 27017
Nearby schools
GreatSchools rating
- 7/10Rockford Elementary SchoolGrades: PK-5Distance: 0.6 mi
- 6/10Central Middle SchoolGrades: 6-8Distance: 2.2 mi
- 4/10Surry Central High SchoolGrades: 9-12Distance: 0.8 mi
Schools provided by the listing agent
- Elementary: Rockford
- Middle: Central
- High: Surry Central
Source: Triad MLS. This data may not be complete. We recommend contacting the local school district to confirm school assignments for this home.




