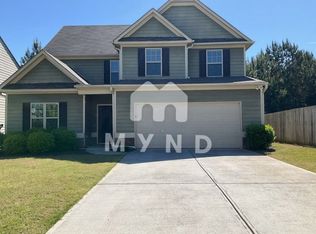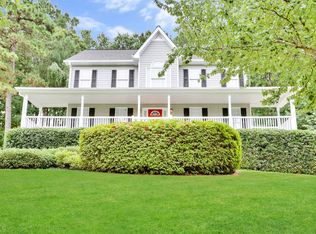Closed
$354,900
142 Ardmore Pl, Dallas, GA 30132
4beds
1,955sqft
Single Family Residence
Built in 2001
0.48 Acres Lot
$359,400 Zestimate®
$182/sqft
$2,011 Estimated rent
Home value
$359,400
$323,000 - $403,000
$2,011/mo
Zestimate® history
Loading...
Owner options
Explore your selling options
What's special
Charming traditional southern style home features primary on main with basement workshop in Annandale community. Enjoy starting your day on the rocking chair front porch overlooking the spacious front yard. Light & bright with neutral paint throughout. Newer LVP flooring on main and plush upgraded carpet upstairs. Oversized fireplace family room with fireplace is great for entertaining or enjoying movie night. Updated eat-in kitchen features white cabinets, granite countertops, updated light fixtures and tile backsplash. Primary on main features spacious walk-in closet and updated ensuite. Laundry room off of powder room on main features new shelving. Upstairs you'll be greeted by three additional bedrooms and full bath. In the basement you'll find the workshop of your dreams with french cleat wall and cantilevered benches - perfect for staying organized. Roof replaced in 2022 with 50-year shingles, front porch was redone in 2023, water heater replaced in 2017 and a/c units in 2016. Sought after schools. Deck overlooks large fenced backyard that extends beyond the fence line. No HOA!
Zillow last checked: 8 hours ago
Listing updated: July 24, 2025 at 02:07pm
Listed by:
LME Realty 678-388-1400,
Keller Williams Realty,
Rachel Konieczny 404-387-0894,
Keller Williams Realty
Bought with:
Mark Fields, 354194
Keller Williams Realty
Source: GAMLS,MLS#: 10319238
Facts & features
Interior
Bedrooms & bathrooms
- Bedrooms: 4
- Bathrooms: 3
- Full bathrooms: 2
- 1/2 bathrooms: 1
- Main level bathrooms: 1
- Main level bedrooms: 1
Kitchen
- Features: Breakfast Area, Pantry
Heating
- Forced Air, Natural Gas
Cooling
- Ceiling Fan(s), Central Air
Appliances
- Included: Dishwasher, Microwave, Oven/Range (Combo)
- Laundry: Other
Features
- Master On Main Level, Rear Stairs, Walk-In Closet(s)
- Flooring: Carpet, Tile, Vinyl
- Windows: Double Pane Windows
- Basement: Exterior Entry,Interior Entry,Partial,Unfinished
- Number of fireplaces: 1
- Fireplace features: Family Room, Gas Starter
- Common walls with other units/homes: No Common Walls
Interior area
- Total structure area: 1,955
- Total interior livable area: 1,955 sqft
- Finished area above ground: 1,955
- Finished area below ground: 0
Property
Parking
- Parking features: Attached, Basement, Garage, Side/Rear Entrance
- Has attached garage: Yes
Features
- Levels: Two
- Stories: 2
- Patio & porch: Deck
- Fencing: Back Yard,Fenced,Wood
- Waterfront features: No Dock Or Boathouse
- Body of water: None
Lot
- Size: 0.48 Acres
- Features: Private
- Residential vegetation: Wooded
Details
- Parcel number: 46385
Construction
Type & style
- Home type: SingleFamily
- Architectural style: Traditional
- Property subtype: Single Family Residence
Materials
- Vinyl Siding
- Foundation: Block
- Roof: Composition
Condition
- Resale
- New construction: No
- Year built: 2001
Utilities & green energy
- Sewer: Septic Tank
- Water: Public
- Utilities for property: Cable Available, Electricity Available, High Speed Internet, Phone Available, Underground Utilities, Water Available
Community & neighborhood
Community
- Community features: Street Lights
Location
- Region: Dallas
- Subdivision: Annandale
HOA & financial
HOA
- Has HOA: No
- Services included: None
Other
Other facts
- Listing agreement: Exclusive Right To Sell
- Listing terms: Cash,Conventional,FHA,VA Loan
Price history
| Date | Event | Price |
|---|---|---|
| 8/21/2024 | Sold | $354,900$182/sqft |
Source: | ||
| 7/30/2024 | Pending sale | $354,900$182/sqft |
Source: | ||
| 6/14/2024 | Listed for sale | $354,900+126.1%$182/sqft |
Source: | ||
| 10/14/2016 | Sold | $157,000+12.3%$80/sqft |
Source: | ||
| 6/7/2016 | Sold | $139,801-3.7%$72/sqft |
Source: Public Record | ||
Public tax history
| Year | Property taxes | Tax assessment |
|---|---|---|
| 2025 | $3,608 +0.1% | $145,036 +2.2% |
| 2024 | $3,605 -5.7% | $141,940 -3.2% |
| 2023 | $3,823 +11.7% | $146,656 +24.6% |
Find assessor info on the county website
Neighborhood: 30132
Nearby schools
GreatSchools rating
- 4/10WC Abney Elementary SchoolGrades: PK-5Distance: 1.1 mi
- 6/10Lena Mae Moses Middle SchoolGrades: 6-8Distance: 0.8 mi
- 4/10East Paulding High SchoolGrades: 9-12Distance: 4.7 mi
Schools provided by the listing agent
- Elementary: Abney
- Middle: Moses
- High: East Paulding
Source: GAMLS. This data may not be complete. We recommend contacting the local school district to confirm school assignments for this home.
Get a cash offer in 3 minutes
Find out how much your home could sell for in as little as 3 minutes with a no-obligation cash offer.
Estimated market value
$359,400
Get a cash offer in 3 minutes
Find out how much your home could sell for in as little as 3 minutes with a no-obligation cash offer.
Estimated market value
$359,400

