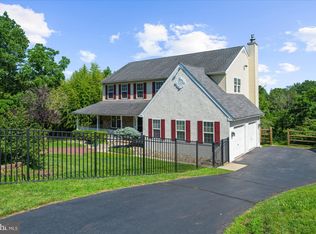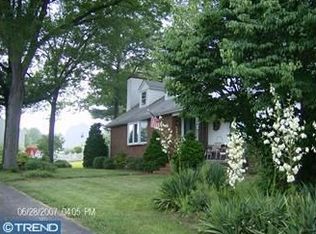142 Appledale is available for early July move-in. This stunning detached home is located on a quiet tree lined street in the Methacton School District. As you enter into the living room boasting hardwood floors & recessed lighting, you can notice the natural light that shines through the sliding glass doors. The living room overlooks the spacious composite deck and oversized yard. Beyond the living space you will find a very large eat in kitchen, with granite countertops and a chef's pantry. Beyond the kitchen you will find two generous size bedrooms. One of those bedrooms being the primary suite equipped with vaulted ceilings, recessed lighting, a large walk-in closet, and its own bathroom with large vanity and stall shower. Upstairs you will find the third bedroom equipped with a small office nook. The fully finished basement is a great space for a 2nd living room, office or playroom. The lower level also has a bonus room that can be used for a home office. The fenced-in yard on this property is your own private oasis. In addition to the 600 square foot deck, enjoy the patio underneath the deck, fire pit and all of the space this property has to offer. The storage shed is equipped with electric and water. 142 Appledale is conveniently located within minutes of 76, 476, 422, and tons of local shopping. Make your appointment today! Tenant pays water/sewer in addition to all other utilities. Tenant also is responsible for maintaining the lawn.
This property is off market, which means it's not currently listed for sale or rent on Zillow. This may be different from what's available on other websites or public sources.

