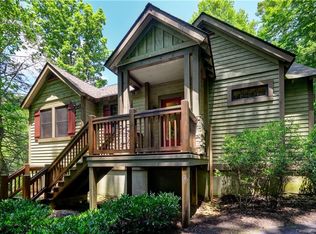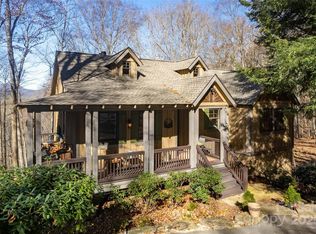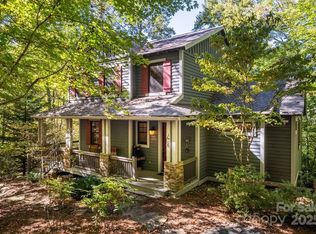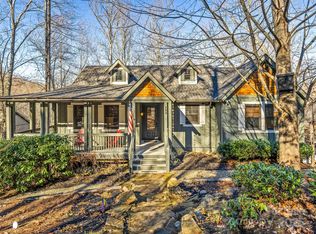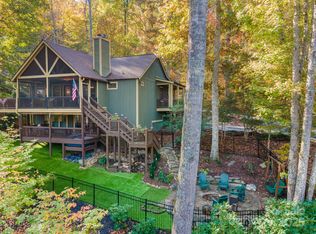Beautiful home located in Bear Lake Reserve! Home offers a private setting with creek sounds you can hear from two levels on porches. Inside you will find an open floor plan with vaulted ceilings with a gourmet kitchen that is great for entertaining. In the living room, there is a large stone stacked fireplace with gas logs for cozy evenings. If you enjoy a wood fire from time to time, there is also a woodburing fireplace on the outside screened in porch! Upstairs you will find 2 bedroom and 2 bathrooms and in the lower level there is a ton of room for a great rec room, large living room, exercise room and much more! There is also an additional bathroom and bedroom which is great for guests. In Bear Lake Reserve, the amenities are endless. There is a 9 hole Jack Nicklaus course, tennis/pickleball courts, hiking trails, Lake Club with fine dining, beach. Home is being sold unfinished. $40,000 initiation fee, $50 set up fee, Quarter of 1% club contribution fee required
For sale by owner
Price increase: $25K (10/17)
$625,000
142 Allspice Ct, Tuckasegee, NC 28783
3beds
2,704sqft
Est.:
SingleFamily
Built in 2006
0.84 Acres Lot
$-- Zestimate®
$231/sqft
$1,000/mo HOA
Overview
- 58 days |
- 261 |
- 11 |
Listed by:
Property Owner (561) 358-7613
Facts & features
Interior
Bedrooms & bathrooms
- Bedrooms: 3
- Bathrooms: 3
- Full bathrooms: 3
Heating
- Heat pump, Gas
Cooling
- Central
Appliances
- Included: Dishwasher, Dryer, Freezer, Garbage disposal, Microwave, Range / Oven, Refrigerator, Washer
Features
- Ceiling Fans, Vaulted Ceilings
- Flooring: Tile, Carpet, Hardwood
- Basement: Finished
- Has fireplace: Yes
Interior area
- Total interior livable area: 2,704 sqft
Property
Features
- Exterior features: Other, Wood
- Has view: Yes
- View description: Mountain
Lot
- Size: 0.84 Acres
Details
- Parcel number: 7586620822
Construction
Type & style
- Home type: SingleFamily
Materials
- Frame
- Foundation: Other
- Roof: Asphalt
Condition
- New construction: No
- Year built: 2006
Community & HOA
Community
- Features: Fitness Center
HOA
- Has HOA: Yes
- HOA fee: $1,000 monthly
Location
- Region: Tuckasegee
Financial & listing details
- Price per square foot: $231/sqft
- Tax assessed value: $352,180
- Annual tax amount: $1,463
- Date on market: 10/13/2025
Estimated market value
Not available
Estimated sales range
Not available
$2,862/mo
Price history
Price history
| Date | Event | Price |
|---|---|---|
| 10/17/2025 | Price change | $625,000+4.2%$231/sqft |
Source: Owner Report a problem | ||
| 10/13/2025 | Listed for sale | $600,000+0.2%$222/sqft |
Source: Owner Report a problem | ||
| 10/7/2025 | Listing removed | $599,000$222/sqft |
Source: | ||
| 8/27/2025 | Pending sale | $599,000$222/sqft |
Source: | ||
| 5/22/2025 | Price change | $599,000-3.2%$222/sqft |
Source: | ||
Public tax history
Public tax history
| Year | Property taxes | Tax assessment |
|---|---|---|
| 2024 | $1,463 | $352,180 |
| 2023 | $1,463 | $352,180 |
| 2022 | $1,463 +7.2% | $352,180 |
Find assessor info on the county website
BuyAbility℠ payment
Est. payment
$4,400/mo
Principal & interest
$2988
HOA Fees
$1000
Other costs
$411
Climate risks
Neighborhood: 28783
Nearby schools
GreatSchools rating
- 2/10Cullowhee Valley SchoolGrades: PK-8Distance: 7.9 mi
- 7/10Jackson Co Early CollegeGrades: 9-12Distance: 11.4 mi
- 5/10Smoky Mountain HighGrades: 9-12Distance: 11.4 mi
- Loading
