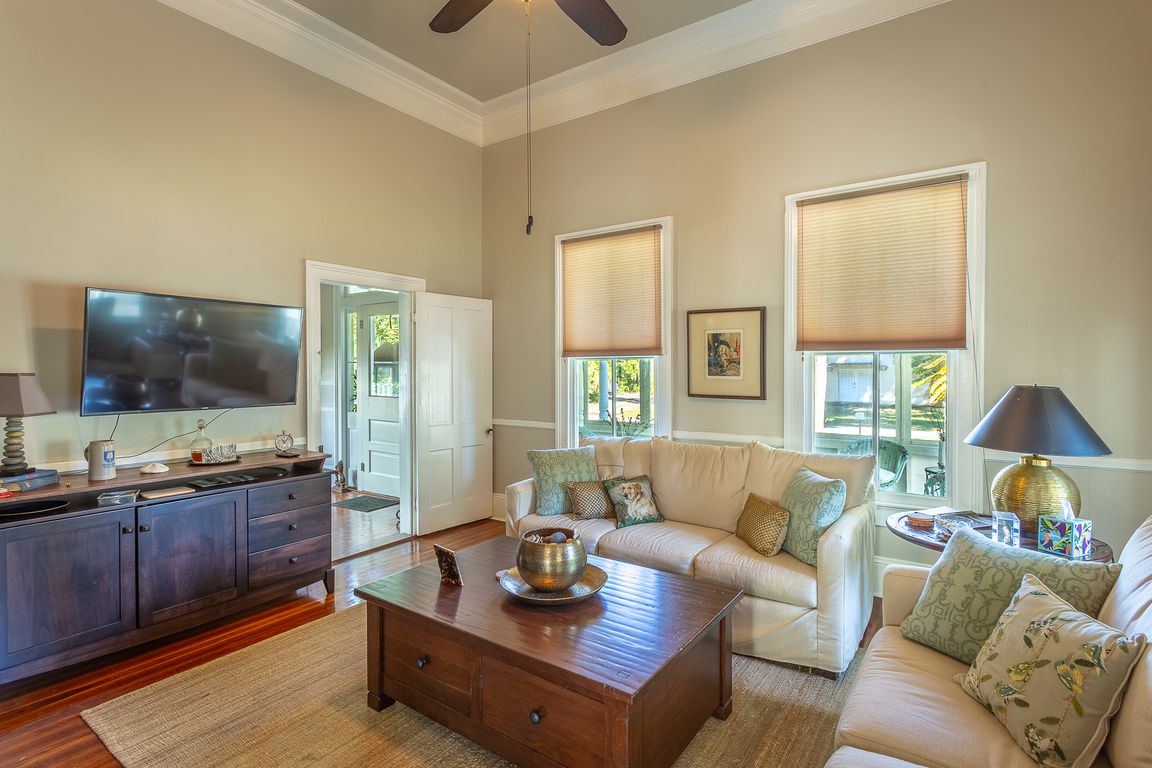
For salePrice increase: $80K (10/29)
$479,000
1beds
1,764sqft
142 4th St, Apalachicola, FL 32320
1beds
1,764sqft
Single family residence
Built in 1906
6,011 sqft
2 Garage spaces
$272 price/sqft
What's special
Two full hall bathsSeparate garageLoads of natural lightFantastic corner locationRefinished glowing pine floorsDelightful vintage kitchenTiled walk in shower
NEW ROOF completed NOV. 2025! Historic Victorian charmer just two blocks to downtown Apalachicola! Lovingly renovated with epic style and charm, this home offers exquisite craftsmanship with modern functionality. Spacious rooms with 12' high ceilings, refinished, glowing pine floors, all wood walls, ceilings and trim, and unique finishes/trim in every room. ...
- 289 days |
- 1,235 |
- 63 |
Source: Forgotten Coast Realtor Association,MLS#: 321014
Travel times
Living Room
Kitchen
Dining Room
Zillow last checked: 8 hours ago
Listing updated: November 26, 2025 at 07:53am
Listed by:
Grayson Shepard 850-653-6718,
Berkshire Hathaway HomeServices - SGI,
Shelley Shepard 850-653-6621,
Berkshire Hathaway HomeServices - SGI
Source: Forgotten Coast Realtor Association,MLS#: 321014
Facts & features
Interior
Bedrooms & bathrooms
- Bedrooms: 1
- Bathrooms: 2
- Full bathrooms: 2
Primary bedroom
- Features: Master Downstairs, Walk-In Closet(s)
Heating
- Central Electric, Fireplace(s)
Cooling
- Central Electric, Multi Units, Wall/Window Unit(s)
Appliances
- Included: Dryer, Washer, Dishwasher, Refrigerator, Electric Oven
Features
- Ceiling Raised, Walk-In Closet(s), Woodwork Painted, Woodwork Stained
- Flooring: Pine
- Has fireplace: Yes
Interior area
- Total structure area: 2,405
- Total interior livable area: 1,764 sqft
Video & virtual tour
Property
Parking
- Total spaces: 2
- Parking features: Garage Detached
- Has garage: Yes
Features
- Patio & porch: Front Porch, Deck, Screened
Lot
- Size: 6,011.28 Square Feet
- Dimensions: 60 x 100
- Features: Corner Lot, Historic District, Interior Lot, Within 1/2 Mile of Water
Details
- Additional structures: Other
- Parcel number: 0109S08W833000070010
- Zoning: R-1
- Zoning description: Residential Single Family
- Special conditions: As Is
Construction
Type & style
- Home type: SingleFamily
- Architectural style: Victorian
- Property subtype: Single Family Residence
Materials
- Frame
- Foundation: Pillar/Post/Pier
- Roof: Metal
Condition
- Construction Complete
- Year built: 1906
Utilities & green energy
- Sewer: Public Sewer
- Water: Public
- Utilities for property: Cable Available, Electricity Connected, Sewer Connected, Water Connected, City Trash
Community & HOA
Community
- Subdivision: No Named Subdivision
Location
- Region: Apalachicola
Financial & listing details
- Price per square foot: $272/sqft
- Tax assessed value: $300,475
- Annual tax amount: $2,136
- Date on market: 2/21/2025
- Listing terms: Cash,Conventional,Owner Will Carry
- Inclusions: Unfurnished
- Exclusions: Unfurnished
- Road surface type: Paved