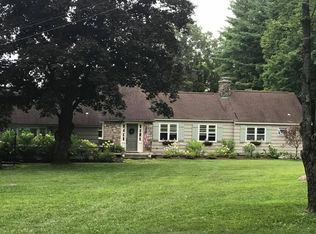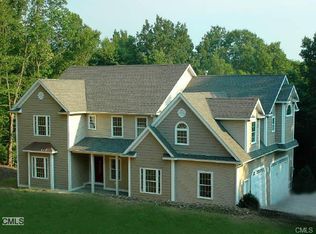Sold for $400,000
$400,000
142 2nd Hill Road, New Milford, CT 06776
3beds
2,866sqft
Single Family Residence
Built in 1948
2 Acres Lot
$546,800 Zestimate®
$140/sqft
$4,722 Estimated rent
Home value
$546,800
$503,000 - $607,000
$4,722/mo
Zestimate® history
Loading...
Owner options
Explore your selling options
What's special
A nature lovers paradise! The location of this home is ideal for those who love the outdoors, as it sits on a 2 acre lot that borders the 150 acre Second Hill Reservoir. Walking trails, kayaking & fishing can be your daily activity to enjoy! The 3 bedroom 3 1/2 bath home has a great functional floor plan with a large finished walk out basement. Some work will be needed to bring this property up to the condition it deserves. Main level has a large living room with stone fireplace and hardwood floors, bright adjoining sunroom, 2 large bedrooms that both have full bathrooms, dining room with french doors to the back yard, and a galley kitchen. Upstairs is another bedroom and full bath and nice views overlooking the hills. There is also an oversized 2 car detached garage! Only 1 1/2 miles to the quaint town center with shopping, restaurants and hospital. Make this your new oasis!
Zillow last checked: 8 hours ago
Listing updated: February 21, 2023 at 12:55pm
Listed by:
Lori J. Campbell 203-770-8663,
Coldwell Banker Realty 860-354-4111,
Larry Corrow 203-770-0166,
Coldwell Banker Realty
Bought with:
Ken P. Freundt, RES.0815090
Independent Realty Group
Source: Smart MLS,MLS#: 170543398
Facts & features
Interior
Bedrooms & bathrooms
- Bedrooms: 3
- Bathrooms: 4
- Full bathrooms: 3
- 1/2 bathrooms: 1
Primary bedroom
- Features: Dressing Room, French Doors, Full Bath, Hardwood Floor
- Level: Main
- Area: 274.3 Square Feet
- Dimensions: 21.1 x 13
Bedroom
- Features: Full Bath, Hardwood Floor
- Level: Main
Bedroom
- Features: Full Bath, Hardwood Floor
- Level: Upper
- Area: 341.6 Square Feet
- Dimensions: 24.4 x 14
Dining room
- Features: French Doors, Tile Floor
- Level: Main
- Area: 167.79 Square Feet
- Dimensions: 14.1 x 11.9
Great room
- Level: Lower
- Area: 562.5 Square Feet
- Dimensions: 22.5 x 25
Kitchen
- Features: Breakfast Nook, Galley, Granite Counters, Hardwood Floor, Pantry
- Level: Main
Living room
- Features: Built-in Features, Fireplace, French Doors, Hardwood Floor
- Level: Main
- Area: 409.7 Square Feet
- Dimensions: 24.1 x 17
Sun room
- Features: Hardwood Floor
- Level: Main
- Area: 231.36 Square Feet
- Dimensions: 24.1 x 9.6
Heating
- Baseboard, Forced Air, Electric, Oil
Cooling
- None
Appliances
- Included: Electric Cooktop, Oven, Microwave, Refrigerator, Dishwasher, Washer, Dryer, Electric Water Heater
- Laundry: Main Level
Features
- Basement: Full,Partially Finished,Interior Entry,Sump Pump
- Attic: Crawl Space
- Number of fireplaces: 2
Interior area
- Total structure area: 2,866
- Total interior livable area: 2,866 sqft
- Finished area above ground: 2,866
Property
Parking
- Total spaces: 2
- Parking features: Detached, Driveway, Gravel
- Garage spaces: 2
- Has uncovered spaces: Yes
Features
- Patio & porch: Patio
- Waterfront features: Walk to Water
Lot
- Size: 2 Acres
- Features: Level
Details
- Parcel number: 1868789
- Zoning: R80
Construction
Type & style
- Home type: SingleFamily
- Architectural style: Cape Cod,Ranch
- Property subtype: Single Family Residence
Materials
- Wood Siding
- Foundation: Concrete Perimeter
- Roof: Asphalt
Condition
- New construction: No
- Year built: 1948
Utilities & green energy
- Sewer: Septic Tank
- Water: Well
Community & neighborhood
Community
- Community features: Basketball Court, Golf, Health Club, Lake, Library, Medical Facilities, Playground, Shopping/Mall
Location
- Region: New Milford
- Subdivision: Second Hill
Price history
| Date | Event | Price |
|---|---|---|
| 2/21/2023 | Sold | $400,000-14.9%$140/sqft |
Source: | ||
| 1/19/2023 | Listed for sale | $469,900$164/sqft |
Source: | ||
| 1/16/2023 | Contingent | $469,900$164/sqft |
Source: | ||
| 1/9/2023 | Listed for sale | $469,900+44.6%$164/sqft |
Source: | ||
| 4/5/2018 | Sold | $325,000+54.4%$113/sqft |
Source: | ||
Public tax history
Tax history is unavailable.
Neighborhood: 06776
Nearby schools
GreatSchools rating
- 6/10Sarah Noble Intermediate SchoolGrades: 3-5Distance: 2.2 mi
- 4/10Schaghticoke Middle SchoolGrades: 6-8Distance: 2.7 mi
- 6/10New Milford High SchoolGrades: 9-12Distance: 4.3 mi
Schools provided by the listing agent
- Middle: Schaghticoke,Sarah Noble
- High: New Milford
Source: Smart MLS. This data may not be complete. We recommend contacting the local school district to confirm school assignments for this home.
Get pre-qualified for a loan
At Zillow Home Loans, we can pre-qualify you in as little as 5 minutes with no impact to your credit score.An equal housing lender. NMLS #10287.
Sell for more on Zillow
Get a Zillow Showcase℠ listing at no additional cost and you could sell for .
$546,800
2% more+$10,936
With Zillow Showcase(estimated)$557,736

