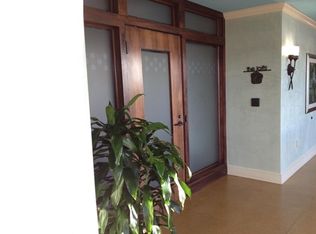Closed
$235,000
141D Main St, Lagrange, GA 30240
1beds
984sqft
Condominium, Mid Rise
Built in 2010
-- sqft lot
$235,800 Zestimate®
$239/sqft
$1,133 Estimated rent
Home value
$235,800
$153,000 - $365,000
$1,133/mo
Zestimate® history
Loading...
Owner options
Explore your selling options
What's special
Motivated Seller! Don't miss out on this incredible opportunity to own your own loft in Downtown LaGrange. With soaring ceilings this home features hardwood floors, spacious kitchen with stainless steel top of the line appliances including an induction cook top and a wine cooler. Exposed brick walls bring warm character to this home. Enjoy the butler's pantry, perfect for entertaining and the extra storage it provides. Stunning bathroom in marble with walk-in shower, large vanity and gold fixtures. There is also an extra storage area on the first floor of the building. Restaurants, theaters, gym and retail stores are all at your fingertips with this fantastic in-town location. Call me today to schedule your appointment to see how great in-town living can be.
Zillow last checked: 8 hours ago
Listing updated: November 10, 2025 at 09:20am
Listed by:
Julie Owen 706-957-2211,
EXIT Realty Advantage
Bought with:
Joel Upchurch, 203316
RE/MAX Results
Source: GAMLS,MLS#: 10555315
Facts & features
Interior
Bedrooms & bathrooms
- Bedrooms: 1
- Bathrooms: 1
- Full bathrooms: 1
- Main level bathrooms: 1
- Main level bedrooms: 1
Kitchen
- Features: Breakfast Bar, Kitchen Island
Heating
- Central, Electric
Cooling
- Central Air, Electric
Appliances
- Included: Dishwasher, Disposal, Dryer, Ice Maker, Microwave, Oven/Range (Combo), Refrigerator, Stainless Steel Appliance(s), Washer
- Laundry: Other
Features
- High Ceilings, Master On Main Level, Tile Bath
- Flooring: Hardwood, Tile
- Windows: Window Treatments
- Basement: None
- Has fireplace: No
Interior area
- Total structure area: 984
- Total interior livable area: 984 sqft
- Finished area above ground: 984
- Finished area below ground: 0
Property
Parking
- Parking features: Off Street, Over 1 Space per Unit
Accessibility
- Accessibility features: Accessible Doors, Accessible Elevator Installed, Accessible Entrance, Accessible Full Bath, Accessible Hallway(s), Accessible Kitchen, Garage Van Access
Features
- Levels: One
- Stories: 1
- Exterior features: Balcony
- Has view: Yes
- View description: City
Lot
- Features: None
Details
- Parcel number: 0614W008009D
- Special conditions: As Is
Construction
Type & style
- Home type: Condo
- Architectural style: Brick 4 Side
- Property subtype: Condominium, Mid Rise
- Attached to another structure: Yes
Materials
- Brick
- Roof: Other
Condition
- Resale
- New construction: No
- Year built: 2010
Utilities & green energy
- Sewer: Public Sewer
- Water: Public
- Utilities for property: Cable Available, Electricity Available, High Speed Internet, Phone Available, Sewer Connected, Water Available
Community & neighborhood
Security
- Security features: Fire Sprinkler System, Key Card Entry
Community
- Community features: Sidewalks, Street Lights, Near Shopping
Location
- Region: Lagrange
- Subdivision: Kress Building - Condos
HOA & financial
HOA
- Has HOA: Yes
- Services included: Other
Other
Other facts
- Listing agreement: Exclusive Right To Sell
- Listing terms: Cash,Conventional,FHA
Price history
| Date | Event | Price |
|---|---|---|
| 11/10/2025 | Sold | $235,000-14.5%$239/sqft |
Source: | ||
| 10/31/2025 | Pending sale | $275,000$279/sqft |
Source: | ||
| 5/12/2025 | Price change | $275,000-19.1%$279/sqft |
Source: | ||
| 2/28/2025 | Price change | $339,900-2.9%$345/sqft |
Source: | ||
| 1/2/2025 | Listed for sale | $349,900$356/sqft |
Source: | ||
Public tax history
Tax history is unavailable.
Neighborhood: 30240
Nearby schools
GreatSchools rating
- 6/10Berta Weathersbee Elementary SchoolGrades: PK-5Distance: 1.4 mi
- 6/10Gardner-Newman Middle SchoolGrades: 6-8Distance: 3.4 mi
- 7/10Lagrange High SchoolGrades: 9-12Distance: 0.6 mi
Get a cash offer in 3 minutes
Find out how much your home could sell for in as little as 3 minutes with a no-obligation cash offer.
Estimated market value$235,800
Get a cash offer in 3 minutes
Find out how much your home could sell for in as little as 3 minutes with a no-obligation cash offer.
Estimated market value
$235,800
