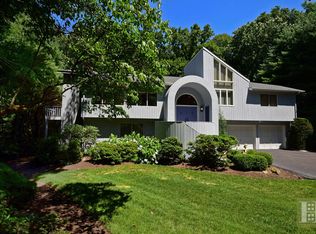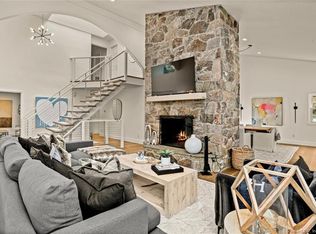Sold for $1,350,000 on 09/14/23
$1,350,000
141A Old Hyde Road, Weston, CT 06883
4beds
4,033sqft
Single Family Residence
Built in 1979
2.19 Acres Lot
$1,549,700 Zestimate®
$335/sqft
$7,428 Estimated rent
Home value
$1,549,700
$1.44M - $1.67M
$7,428/mo
Zestimate® history
Loading...
Owner options
Explore your selling options
What's special
Nestled in a private setting with breathtaking woodland views, this meticulously renovated and maintained contemporary home offers a truly serene living experience. Step inside, you’ll be greeted by an open and airy floor plan offering a light filled living rm with fireplace and dining rm with skylights and vaulted ceilings. The updated gourmet kitchen complete with a cozy fireplace and Thermador appliances is a chef’s dream. Enjoy your morning coffee in the open breakfast area or relax in the sunroom, all boasting breathtaking views of the mature plantings, koi pond and tranquil waterfall. The main level primary suite is a true retreat featuring a vaulted ceiling, walk in-closet and a private deck allowing you to unwind and then relax in style in the primary bath with soaking tub, stall shower and built-in fireplace. 2 additional bedrms (one with loft) also on the main level provide for ample space for family or guests. The walk-out lower level offers a family rm with fireplace, wet bar, 4th bedroom, full bath, office/exercise room & large laundry room – ensuring that every need is met. Newly painted interior, generator, extensive decks, irrigation plus a 3-car garage & storage shed ensure that no stone is unturned. Weston is a town that truly embodies the New England spirit. Just a short walk from Weston’s award winning schools. Don’t miss the opportunity to make this hidden gem your own.
Zillow last checked: 8 hours ago
Listing updated: July 09, 2024 at 08:18pm
Listed by:
M & D Team at Compass,
Dee Cohen 203-856-2336,
Compass Connecticut, LLC 203-293-9715,
Co-Listing Agent: Miriam Luck 203-858-8568,
Compass Connecticut, LLC
Bought with:
Missy Freccia, RES.0755250
BHGRE Shore & Country
Source: Smart MLS,MLS#: 170588217
Facts & features
Interior
Bedrooms & bathrooms
- Bedrooms: 4
- Bathrooms: 3
- Full bathrooms: 3
Primary bedroom
- Features: Skylight, Vaulted Ceiling(s), Balcony/Deck, Full Bath, Walk-In Closet(s), Hardwood Floor
- Level: Main
Bedroom
- Features: Wall/Wall Carpet
- Level: Lower
Bedroom
- Features: 2 Story Window(s), Vaulted Ceiling(s), Ceiling Fan(s), Hardwood Floor
- Level: Main
Bedroom
- Features: Hardwood Floor
- Level: Main
Dining room
- Features: Skylight, Vaulted Ceiling(s), Balcony/Deck, Sliders, Hardwood Floor
- Level: Main
Family room
- Features: Wet Bar, Fireplace, French Doors, Wall/Wall Carpet, Engineered Wood Floor
- Level: Lower
Kitchen
- Features: Skylight, Balcony/Deck, Breakfast Bar, Granite Counters, Fireplace, Hardwood Floor
- Level: Main
Living room
- Features: Vaulted Ceiling(s), Fireplace, Hardwood Floor
- Level: Main
Other
- Features: Sliders, Engineered Wood Floor
- Level: Lower
Other
- Features: Laundry Hookup, Tile Floor
- Level: Lower
Sun room
- Features: Ceiling Fan(s), Sliders, Tile Floor
- Level: Main
Heating
- Baseboard, Zoned, Oil
Cooling
- Ceiling Fan(s), Central Air, Zoned
Appliances
- Included: Cooktop, Oven, Refrigerator, Dishwasher, Washer, Dryer, Water Heater
- Laundry: Lower Level, Mud Room
Features
- Open Floorplan, Entrance Foyer
- Basement: Full,Heated,Garage Access,Liveable Space,Storage Space
- Number of fireplaces: 3
- Fireplace features: Insert
Interior area
- Total structure area: 4,033
- Total interior livable area: 4,033 sqft
- Finished area above ground: 2,665
- Finished area below ground: 1,368
Property
Parking
- Total spaces: 3
- Parking features: Attached, Garage Door Opener, Asphalt
- Attached garage spaces: 3
- Has uncovered spaces: Yes
Features
- Patio & porch: Deck, Screened
- Exterior features: Balcony, Rain Gutters, Underground Sprinkler
- Waterfront features: Beach Access
Lot
- Size: 2.19 Acres
- Features: Rear Lot, Dry, Cleared, Rolling Slope
Details
- Additional structures: Shed(s)
- Parcel number: 404381
- Zoning: R
Construction
Type & style
- Home type: SingleFamily
- Architectural style: Contemporary
- Property subtype: Single Family Residence
Materials
- Wood Siding
- Foundation: Block
- Roof: Shingle
Condition
- New construction: No
- Year built: 1979
Utilities & green energy
- Sewer: Septic Tank
- Water: Well
- Utilities for property: Cable Available
Community & neighborhood
Community
- Community features: Library, Playground, Tennis Court(s)
Location
- Region: Weston
- Subdivision: Lower Weston
Price history
| Date | Event | Price |
|---|---|---|
| 9/14/2023 | Sold | $1,350,000+12.6%$335/sqft |
Source: | ||
| 8/30/2023 | Pending sale | $1,199,000$297/sqft |
Source: | ||
| 8/14/2023 | Listed for sale | $1,199,000+59.1%$297/sqft |
Source: | ||
| 7/27/2023 | Listing removed | -- |
Source: Zillow Rentals | ||
| 7/6/2023 | Listed for rent | $8,900+4.7%$2/sqft |
Source: Zillow Rentals | ||
Public tax history
| Year | Property taxes | Tax assessment |
|---|---|---|
| 2025 | $21,153 +1.8% | $885,080 |
| 2024 | $20,773 +41.6% | $885,080 +99.4% |
| 2023 | $14,673 +0.3% | $443,830 |
Find assessor info on the county website
Neighborhood: 06883
Nearby schools
GreatSchools rating
- 9/10Weston Intermediate SchoolGrades: 3-5Distance: 1 mi
- 8/10Weston Middle SchoolGrades: 6-8Distance: 0.6 mi
- 10/10Weston High SchoolGrades: 9-12Distance: 0.8 mi
Schools provided by the listing agent
- Elementary: Hurlbutt
- Middle: Weston
- High: Weston
Source: Smart MLS. This data may not be complete. We recommend contacting the local school district to confirm school assignments for this home.

Get pre-qualified for a loan
At Zillow Home Loans, we can pre-qualify you in as little as 5 minutes with no impact to your credit score.An equal housing lender. NMLS #10287.
Sell for more on Zillow
Get a free Zillow Showcase℠ listing and you could sell for .
$1,549,700
2% more+ $30,994
With Zillow Showcase(estimated)
$1,580,694
