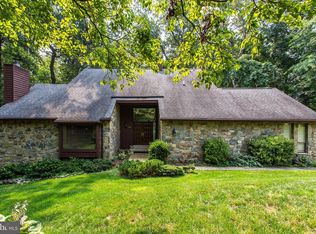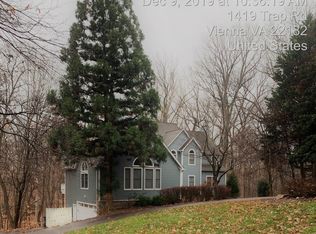Red Door Metro is proud to present this 5800 SF home set on a picturesque and serene backdrop adjacent to 7 wooded acres. On three levels this custom built beauty boasts a spacious lot, mature landscaping, genuine hardwood floors, skylights, 4 bedrooms, 3 fireplaces, 3 full baths and 2 half baths. The main level features a living room with a wood burning fireplace and floor to ceiling windows overlooking the private wooded lot. Additionally, a chef's eat-in kitchen equipped with 42" cabinetry, 5 gas burner stove, industrial hood, and wet bar with wine refrigerator will make entertaining a breeze. You won't want for more space when you spend time in the two story bonus room. Beautiful architectural details and a cathedral ceiling have this light drenched room feeling open and airy. When the weather permits enjoy your outdoor living space on your expansive wrap around porch with a screened enclosure. On the upper level, the master suite features cathedral ceilings, private balcony, wood burning fireplace, walk-in closet, and en-suite bathroom featuring a jet tub. This is truly a sanctuary to unwind. Lower level living is spacious but cozy. Set on the ground level, it features walk out access, a living room space with custom bookshelves, a bedroom, one full bath, fitness room, storage room and a 2 car garage. Located 4 miles from Tysons Corner, but you would never know it. Quiet, peaceful and secluded best describe this spectacular home. If proximity and peace are on your wish list but you thought you'd never find both, 1419B Trap Road is where you should call "HOME".
This property is off market, which means it's not currently listed for sale or rent on Zillow. This may be different from what's available on other websites or public sources.


