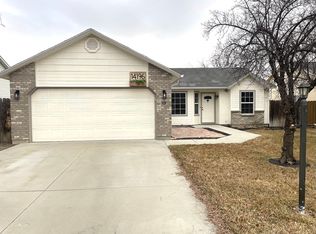Sold
Price Unknown
14199 Tara St, Caldwell, ID 83607
3beds
2baths
1,284sqft
Single Family Residence
Built in 2001
6,098.4 Square Feet Lot
$339,000 Zestimate®
$--/sqft
$1,864 Estimated rent
Home value
$339,000
$322,000 - $356,000
$1,864/mo
Zestimate® history
Loading...
Owner options
Explore your selling options
What's special
This squeaky clean single level home is in a quiet, established neighborhood & features brand new new paint and flooring throughout plus a new water heater. The flowing, functional layout wastes no space offering a generous living room with French doors leading to the oversized patio and a spacious, fully fenced backyard. The kitchen features a breakfast bar opening to the great room, a pantry, and refrigerator included with the home. The primary suite boasts large windows flooding the space with natural light, a walk-in closet and en suite bathroom with linen storage. The manicured yard features mature landscaping, garden space, and a large storage shed. Located at the gateway to Idaho's wine country in charming Caldwell. Take a leisurely tour of orchards and wineries, go fishing or boating on the Snake River or Lake Lowell, and less than a 10 minute drive to the Karcher Mall, Indian Creek Plaza shopping, restaurants, & the thriving downtown district & farmer's market.
Zillow last checked: 8 hours ago
Listing updated: May 09, 2023 at 03:40pm
Listed by:
Sheila Smith 208-631-2248,
RE/MAX Capital City
Bought with:
Brittany Brown
Keller Williams Realty Boise
Source: IMLS,MLS#: 98872528
Facts & features
Interior
Bedrooms & bathrooms
- Bedrooms: 3
- Bathrooms: 2
- Main level bathrooms: 2
- Main level bedrooms: 3
Primary bedroom
- Level: Main
Bedroom 2
- Level: Main
Bedroom 3
- Level: Main
Kitchen
- Level: Main
Living room
- Level: Main
Heating
- Forced Air, Natural Gas
Cooling
- Central Air
Appliances
- Included: Gas Water Heater, Tank Water Heater, Dishwasher, Disposal, Microwave, Oven/Range Built-In, Refrigerator
Features
- Bath-Master, Bed-Master Main Level, Great Room, Walk-In Closet(s), Breakfast Bar, Pantry, Number of Baths Main Level: 2
- Has basement: No
- Has fireplace: No
Interior area
- Total structure area: 1,284
- Total interior livable area: 1,284 sqft
- Finished area above ground: 1,284
- Finished area below ground: 0
Property
Parking
- Total spaces: 2
- Parking features: Attached
- Attached garage spaces: 2
Features
- Levels: One
Lot
- Size: 6,098 sqft
- Features: Standard Lot 6000-9999 SF, Garden, Auto Sprinkler System, Full Sprinkler System
Details
- Additional structures: Shed(s)
- Parcel number: R3270722000
Construction
Type & style
- Home type: SingleFamily
- Property subtype: Single Family Residence
Materials
- Frame
- Roof: Composition
Condition
- Year built: 2001
Utilities & green energy
- Water: Public
- Utilities for property: Sewer Connected
Community & neighborhood
Location
- Region: Caldwell
- Subdivision: Vallivue Height
HOA & financial
HOA
- Has HOA: Yes
- HOA fee: $95 semi-annually
Other
Other facts
- Listing terms: Cash,Conventional,FHA,Private Financing Available,VA Loan
- Ownership: Fee Simple,Fractional Ownership: No
- Road surface type: Paved
Price history
Price history is unavailable.
Public tax history
| Year | Property taxes | Tax assessment |
|---|---|---|
| 2025 | -- | $329,200 +4.3% |
| 2024 | $1,503 +4% | $315,500 +4.6% |
| 2023 | $1,446 -48.6% | $301,700 -11.1% |
Find assessor info on the county website
Neighborhood: 83607
Nearby schools
GreatSchools rating
- 6/10Central Canyon Elementary SchoolGrades: PK-5Distance: 1 mi
- 5/10Vallivue Middle SchoolGrades: 6-8Distance: 0.8 mi
- 5/10Vallivue High SchoolGrades: 9-12Distance: 1.8 mi
Schools provided by the listing agent
- Elementary: Central Canyon
- Middle: Vallivue Middle
- High: Vallivue
- District: Vallivue School District #139
Source: IMLS. This data may not be complete. We recommend contacting the local school district to confirm school assignments for this home.
