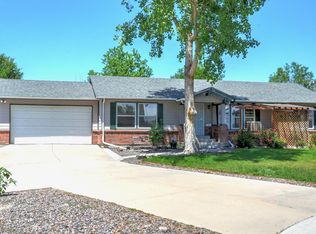OPEN HOUSE ON SATURDAY, JUNE 1ST 11 AM-3 PM. SHORT SALE. EASY ACCESS TO I-225 AND I-70. YARD AND FENCE NEED WORK. BUYER TO VERIFY ALL INFORMATION.
This property is off market, which means it's not currently listed for sale or rent on Zillow. This may be different from what's available on other websites or public sources.
