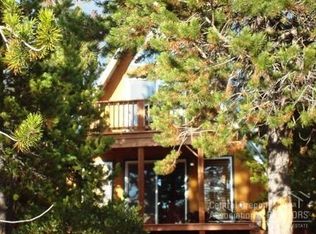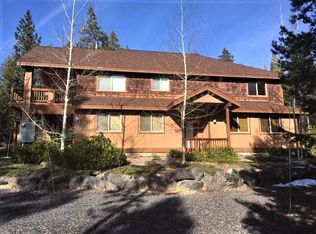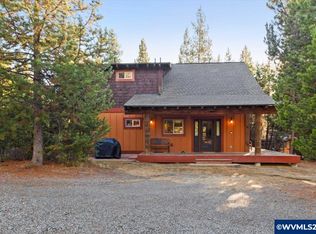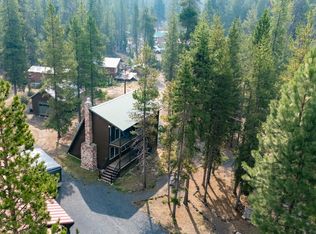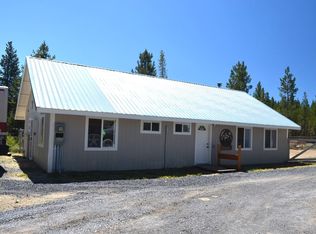Beautiful A-Frame cabin on an acre close to Crescent, Odell Lakes and Willamette Pass ski resort. Large garage with 776 SF upstairs usable space in addition to the 1088 SF main cabin for approx 1864 sf of furnished space. There is 280 sf of maintenance free deck for chilling after a day on the lake. Full laundry facilities in lower bathroom and this cabin will come completely furnished! Main cabin upstairs has a loft style bedroom and another bedroom separated by a half bath for privacy. Cabin is 1088 SF, per county assessor and the newer 30x28 garage has 840 SF first floor parking/storage space and 776 of vaulted furnished space upstairs not included in county total and there is a half bath downstairs. Plenty of room for all your toys. Boat, snowmobiles, small RV or van? no problem with 9 ft and 11 ft doors and 29 feet of depth. Come and see this wonderful set up for family fun and enjoyment. Owner is an licensed Oregon real estate agent. Lic# 201245478
Pending
$579,000
141981 Emerald Meadows Way, Crescent, OR 97733
2beds
3baths
1,088sqft
Est.:
Single Family Residence
Built in 2004
1.01 Acres Lot
$-- Zestimate®
$532/sqft
$71/mo HOA
What's special
Loft style bedroomFull laundry facilitiesA-frame cabinLarge garage
- 539 days |
- 269 |
- 7 |
Zillow last checked: 8 hours ago
Listing updated: December 11, 2025 at 03:49pm
Listed by:
MORE Realty, Inc. 541-255-3733
Source: Oregon Datashare,MLS#: 220185152
Facts & features
Interior
Bedrooms & bathrooms
- Bedrooms: 2
- Bathrooms: 3
Heating
- Electric
Cooling
- None
Appliances
- Included: Cooktop, Dishwasher, Dryer, Microwave, Range, Range Hood, Refrigerator, Washer, Water Heater
Features
- Breakfast Bar, Dual Flush Toilet(s), Laminate Counters, Shower/Tub Combo
- Flooring: Carpet, Vinyl
- Windows: Vinyl Frames
- Basement: None
- Has fireplace: Yes
- Fireplace features: Living Room, Wood Burning
- Common walls with other units/homes: No Common Walls
Interior area
- Total structure area: 1,088
- Total interior livable area: 1,088 sqft
Property
Parking
- Total spaces: 2
- Parking features: Gravel
- Garage spaces: 2
Features
- Levels: Two
- Stories: 2
- Patio & porch: Deck
- Exterior features: Fire Pit
- Has view: Yes
- View description: Forest, Territorial
Lot
- Size: 1.01 Acres
- Features: Sloped, Wooded
Details
- Additional structures: Other
- Parcel number: 886957
- Zoning description: RS
- Special conditions: Standard
Construction
Type & style
- Home type: SingleFamily
- Architectural style: A-Frame
- Property subtype: Single Family Residence
Materials
- Frame
- Foundation: Concrete Perimeter
- Roof: Metal
Condition
- New construction: No
- Year built: 2004
Utilities & green energy
- Sewer: Septic Tank
- Water: Private, Shared Well
Green energy
- Water conservation: Water-Smart Landscaping
Community & HOA
Community
- Features: Access to Public Lands, Road Assessment, Short Term Rentals Allowed, Trail(s)
- Security: Carbon Monoxide Detector(s), Smoke Detector(s)
- Subdivision: Diamond Peaks
HOA
- Has HOA: Yes
- Amenities included: Road Assessment, Snow Removal, Water
- HOA fee: $850 annually
Location
- Region: Crescent
Financial & listing details
- Price per square foot: $532/sqft
- Annual tax amount: $2,218
- Date on market: 1/6/2025
- Cumulative days on market: 539 days
- Listing terms: Cash,Conventional,FHA,USDA Loan,VA Loan
- Inclusions: Furniture, appliances, dishes and furnishings
- Exclusions: Deck furniture, yard art, tools and mirror in garage
- Road surface type: Paved
Estimated market value
Not available
Estimated sales range
Not available
Not available
Price history
Price history
| Date | Event | Price |
|---|---|---|
| 12/11/2025 | Pending sale | $579,000$532/sqft |
Source: | ||
| 7/13/2025 | Price change | $579,000+0.7%$532/sqft |
Source: | ||
| 1/6/2025 | Listed for sale | $575,000$528/sqft |
Source: | ||
| 11/11/2024 | Listing removed | $575,000$528/sqft |
Source: | ||
| 9/5/2024 | Price change | $575,000-4%$528/sqft |
Source: | ||
Public tax history
Public tax history
Tax history is unavailable.BuyAbility℠ payment
Est. payment
$3,298/mo
Principal & interest
$2749
Property taxes
$275
Other costs
$274
Climate risks
Neighborhood: 97733
Nearby schools
GreatSchools rating
- 7/10Gilchrist Elementary SchoolGrades: K-6Distance: 12.7 mi
- 2/10Gilchrist Junior/Senior High SchoolGrades: 7-12Distance: 12.7 mi
Schools provided by the listing agent
- Elementary: Gilchrist Elem
- Middle: Gilchrist Jr/Sr High
- High: Gilchrist Jr/Sr High
Source: Oregon Datashare. This data may not be complete. We recommend contacting the local school district to confirm school assignments for this home.
- Loading
