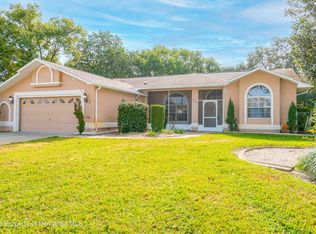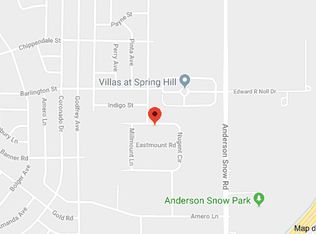Beautiful 3/3/5 you won't want to miss. This home has a huge 22 X 40 detached GARAGE built in 2012 that could be used for many things such as an IN-LAW SUITE, MAN CAVE, HUGE WORKSHOP, YOUNG ADULT APT etc, the options are endless. The 2012 built CUSTOM HEATED SALTWATER POOL W/WATERFALL has a lifetime warranty on the surface. The flooring is gorgeous TILE throughout. Chef's kitchen boasts a double oven, built in range, custom CHERRY cabinets, granite counter-tops, glass back splash, wine rack and LED under cabinet lighting. To top it off, the huge PAVED LANAI is equipped with a COMPLETE OUTDOOR KITCHEN including, fridge, oven, micro, double sink, lots of counter space and a huge 45" outdoor Flat-screen TV. This house has all the BELLS & WHISTLES - too many to list here. You won't be disappointed.
This property is off market, which means it's not currently listed for sale or rent on Zillow. This may be different from what's available on other websites or public sources.

