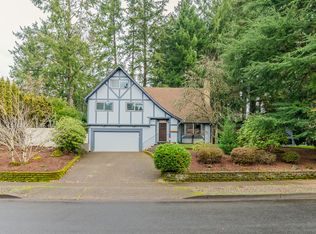Sold
$649,000
14195 SW Barlow Rd, Beaverton, OR 97008
4beds
2,159sqft
Residential, Single Family Residence
Built in 1973
-- sqft lot
$624,200 Zestimate®
$301/sqft
$2,962 Estimated rent
Home value
$624,200
$587,000 - $662,000
$2,962/mo
Zestimate® history
Loading...
Owner options
Explore your selling options
What's special
Professionally updated home located in one of Beaverton's most desirable neighborhoods! This spacious & fully remodeled home is just what you've been looking for. MOVE IN READY! Light and bright remodeled kitchen with stainless appliances, elegant cherry cabinets & granite counters! Beautiful hardwood flooring throughout the kitchen and formal living areas. Oversized remodeled primary suite with quartz counter top, large closet & walk-in shower! Includes a hard to find low maintenance fenced yard, sprinkler system, and stamped concrete patio ready for entertaining! Formal Living & Dining rooms! Versatile floor plan with 3 bedrooms and 2 full bathrooms on the main level. New interior paint, upgraded new carpet, elegant tile flooring! Efficient 90% gas furnace and central A/C for the hot summers! New gutters with "gutter helmet"! Fully re-piped with no stone unturned! This home has everything you have been looking for!
Zillow last checked: 8 hours ago
Listing updated: October 14, 2024 at 01:12am
Listed by:
Lance Kunkel 503-260-8906,
Jim Kunkel Realty
Bought with:
Mel Marzahl, 201219993
Living Room Realty
Source: RMLS (OR),MLS#: 24568016
Facts & features
Interior
Bedrooms & bathrooms
- Bedrooms: 4
- Bathrooms: 3
- Full bathrooms: 2
- Partial bathrooms: 1
- Main level bathrooms: 2
Primary bedroom
- Features: Bathroom, Closet, Quartz, Walkin Shower, Wallto Wall Carpet
- Level: Main
Bedroom 2
- Features: Closet, Wallto Wall Carpet
- Level: Main
Bedroom 3
- Features: Closet Organizer, Closet, Wallto Wall Carpet
- Level: Main
Bedroom 4
- Features: French Doors, Closet, Wallto Wall Carpet
- Level: Lower
Dining room
- Features: Hardwood Floors, Living Room Dining Room Combo, Sliding Doors
- Level: Main
Family room
- Features: Builtin Features, Fireplace, Wallto Wall Carpet
- Level: Lower
Kitchen
- Level: Main
Living room
- Features: Fireplace, Hardwood Floors, Living Room Dining Room Combo
- Level: Main
Heating
- Forced Air, Forced Air 90, Fireplace(s)
Cooling
- Central Air
Appliances
- Included: Built-In Range, Dishwasher, Disposal, Microwave, Stainless Steel Appliance(s), Gas Water Heater
- Laundry: Laundry Room
Features
- Granite, Closet, Built-in Features, Sink, Closet Organizer, Living Room Dining Room Combo, Bathroom, Quartz, Walkin Shower
- Flooring: Hardwood, Wall to Wall Carpet, Wood, Tile
- Doors: French Doors, Sliding Doors
- Windows: Vinyl Frames
- Basement: Daylight,Finished
- Number of fireplaces: 2
- Fireplace features: Wood Burning
Interior area
- Total structure area: 2,159
- Total interior livable area: 2,159 sqft
Property
Parking
- Total spaces: 2
- Parking features: Driveway, Off Street, Garage Door Opener, Attached, Tuck Under
- Attached garage spaces: 2
- Has uncovered spaces: Yes
Accessibility
- Accessibility features: Main Floor Bedroom Bath, Natural Lighting, Accessibility
Features
- Levels: Multi/Split
- Stories: 2
- Patio & porch: Patio
- Exterior features: Yard
- Fencing: Fenced
Lot
- Features: Gentle Sloping, Private, Sprinkler, SqFt 7000 to 9999
Details
- Parcel number: R179826
- Zoning: Resid
Construction
Type & style
- Home type: SingleFamily
- Property subtype: Residential, Single Family Residence
Materials
- Brick, Lap Siding, Wood Siding
- Foundation: Slab, Stem Wall
- Roof: Shingle
Condition
- Updated/Remodeled
- New construction: No
- Year built: 1973
Utilities & green energy
- Gas: Gas
- Sewer: Public Sewer
- Water: Public
Community & neighborhood
Location
- Region: Beaverton
Other
Other facts
- Listing terms: Cash,Conventional,FHA
- Road surface type: Paved
Price history
| Date | Event | Price |
|---|---|---|
| 10/10/2024 | Sold | $649,000$301/sqft |
Source: | ||
| 9/20/2024 | Pending sale | $649,000$301/sqft |
Source: | ||
| 9/18/2024 | Listed for sale | $649,000$301/sqft |
Source: | ||
Public tax history
| Year | Property taxes | Tax assessment |
|---|---|---|
| 2025 | $8,706 +17% | $396,280 +15.7% |
| 2024 | $7,441 +5.9% | $342,430 +3% |
| 2023 | $7,026 +4.5% | $332,460 +3% |
Find assessor info on the county website
Neighborhood: Highland
Nearby schools
GreatSchools rating
- 7/10Fir Grove Elementary SchoolGrades: PK-5Distance: 0.4 mi
- 6/10Highland Park Middle SchoolGrades: 6-8Distance: 0.2 mi
- 5/10Southridge High SchoolGrades: 9-12Distance: 1.5 mi
Schools provided by the listing agent
- Elementary: Fir Grove
- Middle: Highland Park
- High: Southridge
Source: RMLS (OR). This data may not be complete. We recommend contacting the local school district to confirm school assignments for this home.
Get a cash offer in 3 minutes
Find out how much your home could sell for in as little as 3 minutes with a no-obligation cash offer.
Estimated market value
$624,200
Get a cash offer in 3 minutes
Find out how much your home could sell for in as little as 3 minutes with a no-obligation cash offer.
Estimated market value
$624,200
