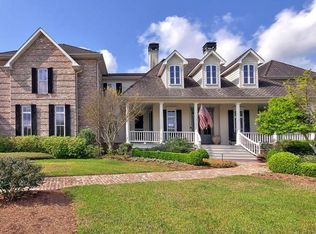Closed
Price Unknown
14193 River Rd, Luling, LA 70070
4beds
9,073sqft
Single Family Residence
Built in 2005
4.93 Acres Lot
$2,006,500 Zestimate®
$--/sqft
$7,245 Estimated rent
Home value
$2,006,500
$1.81M - $2.23M
$7,245/mo
Zestimate® history
Loading...
Owner options
Explore your selling options
What's special
Rare opportunity to own this exquisite home set on almost 5 acres of land! This custom built home has it all! Main house features a grand foyer & great room w/22’ coffered ceilings, double granite islands, custom cabinetry, top of the line appliances, primary bedroom down, lg 3rd floor media room, elevator to all 3 floors, custom saltwater pool, 2 car garage w/double porte-cochere. Separate temperature controlled 3200 sq ft carriage house can accommodate 8-10 cars w/lofted living area, full kitchen & bath.
Zillow last checked: 8 hours ago
Listing updated: December 29, 2023 at 11:48am
Listed by:
Glennda Bach 504-583-2792,
Compass Uptown (LATT07)
Bought with:
Glennda Bach
Compass Uptown (LATT07)
Source: GSREIN,MLS#: 2387376
Facts & features
Interior
Bedrooms & bathrooms
- Bedrooms: 4
- Bathrooms: 6
- Full bathrooms: 4
- 1/2 bathrooms: 2
Primary bedroom
- Description: Flooring: Carpet
- Level: Lower
- Dimensions: 17.0000 x 20.0000
Bedroom
- Description: Flooring: Wood
- Level: Upper
- Dimensions: 14.1000 x 17.1000
Bedroom
- Description: Flooring: Carpet
- Level: Upper
- Dimensions: 24.3000 x 15.0000
Bedroom
- Description: Flooring: Wood
- Level: Upper
- Dimensions: 15.7000 x 17.1000
Primary bathroom
- Description: Flooring: Tile
- Level: Lower
- Dimensions: 17.0000 x 17.1000
Breakfast room nook
- Description: Flooring: Tile
- Level: Lower
- Dimensions: 20.0000 x 12.0000
Den
- Description: Flooring: Tile
- Level: Lower
- Dimensions: 20.0000 x 30.0000
Dining room
- Description: Flooring: Tile
- Level: Lower
- Dimensions: 15.0000 x 17.1000
Foyer
- Description: Flooring: Marble
- Level: Lower
- Dimensions: 20.2000 x 17.1000
Kitchen
- Description: Flooring: Tile
- Level: Lower
- Dimensions: 14.6000 x 12.0000
Living room
- Description: Flooring: Tile
- Level: Lower
- Dimensions: 19.0000 x 21.0000
Media room
- Description: Flooring: Carpet
- Level: Upper
- Dimensions: 56.5000 x 37.5000
Other
- Description: Flooring: Carpet
- Level: Lower
- Dimensions: 12.0000 x 17.0000
Study
- Description: Flooring: Carpet
- Level: Lower
- Dimensions: 14.1000 x 17.1000
Heating
- Central
Cooling
- Central Air, Attic Fan
Appliances
- Included: Dishwasher, Ice Maker, Microwave, Oven, Range, Refrigerator
Features
- Butler's Pantry, Ceiling Fan(s), Elevator, Granite Counters, Stainless Steel Appliances, Cable TV
- Has fireplace: Yes
- Fireplace features: Gas
Interior area
- Total structure area: 16,165
- Total interior livable area: 9,073 sqft
Property
Parking
- Parking features: Carport, Garage, Off Street, Three or more Spaces, Garage Door Opener
- Has garage: Yes
- Has carport: Yes
Features
- Levels: Three Or More
- Stories: 3
- Patio & porch: Brick, Balcony, Porch
- Exterior features: Balcony, Porch
- Pool features: In Ground, Salt Water
Lot
- Size: 4.93 Acres
- Dimensions: 300 x 716.31
- Features: 1 to 5 Acres, City Lot, Oversized Lot
Details
- Additional structures: Guest House
- Parcel number: 105200000001
- Special conditions: None
Construction
Type & style
- Home type: SingleFamily
- Architectural style: Traditional
- Property subtype: Single Family Residence
Materials
- Brick Veneer, Synthetic Stucco
- Foundation: Slab
- Roof: Shingle
Condition
- Excellent,Resale
- New construction: No
- Year built: 2005
Utilities & green energy
- Sewer: Septic Tank
- Water: Public
Green energy
- Energy efficient items: Windows
Community & neighborhood
Location
- Region: Luling
Price history
| Date | Event | Price |
|---|---|---|
| 12/29/2023 | Sold | -- |
Source: | ||
| 11/1/2023 | Pending sale | $2,985,000$329/sqft |
Source: | ||
| 6/13/2023 | Price change | $2,985,000-8.2%$329/sqft |
Source: | ||
| 4/6/2023 | Listed for sale | $3,250,000$358/sqft |
Source: | ||
Public tax history
| Year | Property taxes | Tax assessment |
|---|---|---|
| 2024 | $15,474 -7.3% | $150,760 -3.9% |
| 2023 | $16,685 -9.1% | $156,950 |
| 2022 | $18,354 +53.6% | $156,950 +54.9% |
Find assessor info on the county website
Neighborhood: 70070
Nearby schools
GreatSchools rating
- 7/10Luling Elementary SchoolGrades: PK-5Distance: 2.3 mi
- 7/10R.K. Smith Middle SchoolGrades: 6-8Distance: 1.3 mi
- 7/10Hahnville High SchoolGrades: 9-12Distance: 4.2 mi
Sell for more on Zillow
Get a Zillow Showcase℠ listing at no additional cost and you could sell for .
$2,006,500
2% more+$40,130
With Zillow Showcase(estimated)$2,046,630
