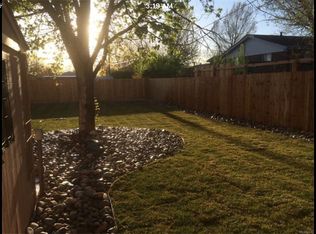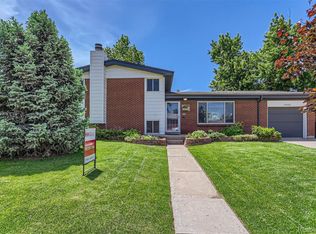Sold for $482,000 on 07/31/24
$482,000
14192 E 25th Place, Aurora, CO 80011
6beds
2,352sqft
Single Family Residence
Built in 1961
7,035 Square Feet Lot
$464,600 Zestimate®
$205/sqft
$3,214 Estimated rent
Home value
$464,600
$432,000 - $502,000
$3,214/mo
Zestimate® history
Loading...
Owner options
Explore your selling options
What's special
Located in Central Aurora this house will welcome you immediately by its warmth and feel of home. This house comes complete with a modern clean kitchen featuring white quartz countertops, and all new SS appliances, super chic modern bathrooms. The space in this house is plentiful as is the super spacious backyard. An added bonus is that you may access the basement through the garage entrance (think Gen X living space). The property is located in a cul-de-sac and shows off a brand new garage door. Only minutes away from shopping, dinning and highway access. Brand new double panel windows through the whole house, making the energy highly efficient.
Zillow last checked: 8 hours ago
Listing updated: October 01, 2024 at 11:00am
Listed by:
Norma Ortiz 970-691-4426 normaortiz.unitedinsurance@gmail.com,
Megastar Realty
Bought with:
Angel Anthony Hernandez, 100070884
Paisano Realty, Inc.
Source: REcolorado,MLS#: 8104417
Facts & features
Interior
Bedrooms & bathrooms
- Bedrooms: 6
- Bathrooms: 2
- Full bathrooms: 1
- 3/4 bathrooms: 1
- Main level bathrooms: 1
- Main level bedrooms: 3
Bedroom
- Level: Main
Bedroom
- Level: Main
Bedroom
- Level: Main
Bedroom
- Level: Basement
Bedroom
- Level: Basement
Bedroom
- Level: Basement
Bathroom
- Level: Main
Bathroom
- Level: Basement
Family room
- Level: Main
Family room
- Level: Basement
Kitchen
- Level: Main
Laundry
- Level: Basement
Heating
- Forced Air
Cooling
- Central Air
Features
- Basement: Unfinished
Interior area
- Total structure area: 2,352
- Total interior livable area: 2,352 sqft
- Finished area above ground: 1,176
- Finished area below ground: 0
Property
Parking
- Total spaces: 1
- Parking features: Garage - Attached
- Attached garage spaces: 1
Features
- Levels: One
- Stories: 1
Lot
- Size: 7,035 sqft
Details
- Parcel number: R0085260
- Special conditions: Standard
Construction
Type & style
- Home type: SingleFamily
- Property subtype: Single Family Residence
Materials
- Frame
- Roof: Composition
Condition
- Updated/Remodeled
- Year built: 1961
Utilities & green energy
- Sewer: Public Sewer
Community & neighborhood
Location
- Region: Aurora
- Subdivision: Morris Heights
Other
Other facts
- Listing terms: 1031 Exchange,Cash,Conventional,FHA,VA Loan
- Ownership: Individual
Price history
| Date | Event | Price |
|---|---|---|
| 7/31/2024 | Sold | $482,000-3.4%$205/sqft |
Source: | ||
| 6/24/2024 | Pending sale | $499,000$212/sqft |
Source: | ||
| 6/1/2024 | Price change | $499,000-3.1%$212/sqft |
Source: | ||
| 5/24/2024 | Price change | $514,999-1.9%$219/sqft |
Source: | ||
| 4/18/2024 | Price change | $524,999-1.9%$223/sqft |
Source: | ||
Public tax history
| Year | Property taxes | Tax assessment |
|---|---|---|
| 2025 | $2,590 -1.6% | $27,870 -1.9% |
| 2024 | $2,631 +9.2% | $28,410 |
| 2023 | $2,410 -4% | $28,410 +33.9% |
Find assessor info on the county website
Neighborhood: Sable Altura Chambers
Nearby schools
GreatSchools rating
- 2/10Park Lane Elementary SchoolGrades: PK-5Distance: 1 mi
- 4/10North Middle School Health Sciences And TechnologyGrades: 6-8Distance: 1.5 mi
- 2/10Hinkley High SchoolGrades: 9-12Distance: 1.4 mi
Schools provided by the listing agent
- Elementary: Sable
- Middle: North
- High: Hinkley
- District: Adams-Arapahoe 28J
Source: REcolorado. This data may not be complete. We recommend contacting the local school district to confirm school assignments for this home.
Get a cash offer in 3 minutes
Find out how much your home could sell for in as little as 3 minutes with a no-obligation cash offer.
Estimated market value
$464,600
Get a cash offer in 3 minutes
Find out how much your home could sell for in as little as 3 minutes with a no-obligation cash offer.
Estimated market value
$464,600

