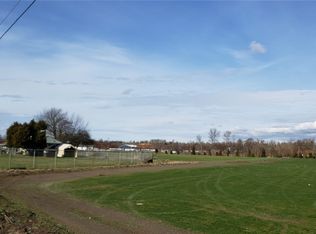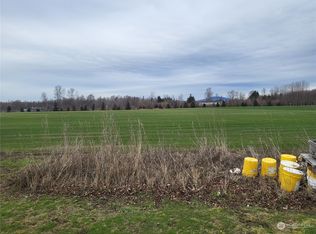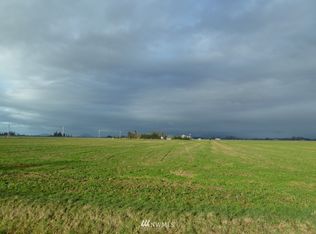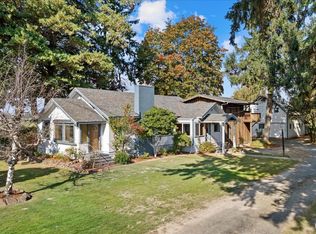Sold
Listed by:
Will Potts,
John L. Scott Bellingham
Bought with: Brown McMillen Real Estate
$878,000
14192 Bradshaw Road, Mount Vernon, WA 98273
4beds
2,844sqft
Single Family Residence
Built in 1938
4.71 Acres Lot
$902,500 Zestimate®
$309/sqft
$3,747 Estimated rent
Home value
$902,500
$794,000 - $1.03M
$3,747/mo
Zestimate® history
Loading...
Owner options
Explore your selling options
What's special
For the first time in over 60 years, a rare opportunity to own a vintage farmhouse on almost 5 bucolic acres, literally in the heart of Skagit Valley. This prime location has tremendous views in every direction, from the Cascade mountains and Mt Baker to nearby tulip fields. Nestled amongst a grove of fruit trees, blueberry, and blackberry bushes, is an almost all original 1938 home bursting with charm and craftsmanship with oak floors, period detailing, and numerous built-ins, yet with a modern, updated kitchen and two full baths. There are several yard hydrants scattered across the property to facilitate every possible gardening dream – all on public water! Rest easy with a brand new four bed septic, soon to be completed.
Zillow last checked: 8 hours ago
Listing updated: December 09, 2024 at 04:02am
Listed by:
Will Potts,
John L. Scott Bellingham
Bought with:
Shelah M. Inman, 27458
Brown McMillen Real Estate
Source: NWMLS,MLS#: 2295210
Facts & features
Interior
Bedrooms & bathrooms
- Bedrooms: 4
- Bathrooms: 2
- Full bathrooms: 2
- Main level bathrooms: 1
- Main level bedrooms: 2
Primary bedroom
- Level: Main
Bedroom
- Level: Main
Bedroom
- Level: Second
Bedroom
- Level: Second
Bathroom full
- Level: Main
Bathroom full
- Level: Second
Bonus room
- Level: Lower
Dining room
- Level: Main
Entry hall
- Level: Main
Kitchen with eating space
- Level: Main
Living room
- Level: Main
Utility room
- Level: Lower
Heating
- Fireplace(s), Forced Air, Radiant
Cooling
- None
Appliances
- Included: Dishwasher(s), Dryer(s), Disposal, Refrigerator(s), Stove(s)/Range(s), Washer(s), Garbage Disposal, Water Heater: Electric, Water Heater Location: Basement
Features
- Dining Room
- Flooring: Ceramic Tile, Hardwood, Laminate
- Basement: Daylight,Partially Finished
- Number of fireplaces: 2
- Fireplace features: Wood Burning, Lower Level: 1, Main Level: 1, Fireplace
Interior area
- Total structure area: 2,844
- Total interior livable area: 2,844 sqft
Property
Parking
- Total spaces: 3
- Parking features: Driveway, Detached Garage, RV Parking
- Garage spaces: 3
Features
- Levels: Two
- Stories: 2
- Entry location: Main
- Patio & porch: Second Primary Bedroom, Ceramic Tile, Dining Room, Fireplace, Hardwood, Laminate, Water Heater
- Has view: Yes
- View description: Mountain(s), Territorial
Lot
- Size: 4.71 Acres
- Features: Paved, Barn, Fenced-Partially, Outbuildings, Patio, RV Parking, Shop
- Topography: Level
- Residential vegetation: Brush, Fruit Trees, Garden Space, Pasture
Details
- Parcel number: P22046
- Special conditions: Standard
Construction
Type & style
- Home type: SingleFamily
- Property subtype: Single Family Residence
Materials
- Wood Siding
- Foundation: Poured Concrete
Condition
- Year built: 1938
Utilities & green energy
- Electric: Company: PSE
- Sewer: Septic Tank, Company: City of Mt Vernon
- Water: Public, Company: Skagit PUD
- Utilities for property: Comcast, Comcast
Community & neighborhood
Location
- Region: Mount Vernon
- Subdivision: Mount Vernon
Other
Other facts
- Listing terms: Cash Out,Conventional,FHA,VA Loan
- Cumulative days on market: 171 days
Price history
| Date | Event | Price |
|---|---|---|
| 11/8/2024 | Sold | $878,000-2.2%$309/sqft |
Source: | ||
| 10/1/2024 | Pending sale | $898,000$316/sqft |
Source: | ||
| 9/26/2024 | Listed for sale | $898,000$316/sqft |
Source: | ||
Public tax history
| Year | Property taxes | Tax assessment |
|---|---|---|
| 2024 | $7,866 +7.1% | $693,600 +3.6% |
| 2023 | $7,344 +2.6% | $669,600 +4.3% |
| 2022 | $7,160 | $641,700 +33.1% |
Find assessor info on the county website
Neighborhood: 98273
Nearby schools
GreatSchools rating
- 3/10Washington Elementary SchoolGrades: K-5Distance: 3.7 mi
- 4/10La Venture Middle SchoolGrades: 6-8Distance: 5.1 mi
- 4/10Mount Vernon High SchoolGrades: 9-12Distance: 4.5 mi
Get pre-qualified for a loan
At Zillow Home Loans, we can pre-qualify you in as little as 5 minutes with no impact to your credit score.An equal housing lender. NMLS #10287.



