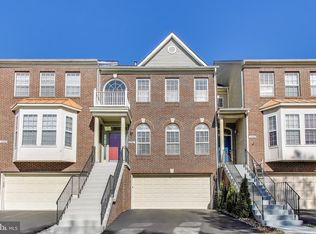Stunning 3 level Townhouse in Stonebrook at Westfields. Ample Parking, Plenty of Natural Light and Open View to Enjoy. **A 3 level Townhouse, not a townhouse-style condo** 3 bedrooms and 2 full/ 2 half bathrooms. Rear load 2 car garage. Open floor plan featuring a spacious Gourmet Kitchen, with quartz countertops, stainless steel Energy Star appliances, a pantry, and a sunroom/dining area leading to a private deck. 9' ceilings on all levels. Primary suite with a luxurious ensuite bath, double vanity, quartz countertops & large walk-in closet. Two other bedrooms share a hallway bath. Main level rec room can be flex office/exercise space/TV room w/half bath and access to 2 car garage. Modern upscale living with luxurious finishes, recessed lighting, newer HVAC with air filtration. Laundry on upper bedroom level... Don't forget the EV charging station near the front. Prime location! Walk to Wegmans, Peet's Coffee, Cava, Lazy Dog, Crumbl Cookies and many more restaurants at The Field at CommonwealthTown Center . Easy access to I-66, Rte. 28, Rte. 50, Fairfax County Pkwy and Dulles Airport.
Rent Includes: Lawn Service, Snow Removal, Trash Removal
Renter is responsible for electricity, water & cable TV, light bulbs & filters.
Owner pays HOA Association Fees, Common Area Maintenance
Parking - 2 car garage, plus lots of community parking
Electric Car Charging Station near front
Pet Deposit $500
Repair Deductible - $85.00
Min/Max Lease/Months: 12 - 36 months
Application Fee: $50
Call Agent for Rent Spree application
Townhouse for rent
$3,600/mo
14190 Gypsum Loop, Chantilly, VA 20151
3beds
1,943sqft
Price is base rent and doesn't include required fees.
Townhouse
Available Sun Jun 1 2025
Small dogs OK
Central air
In unit laundry
Attached garage parking
Forced air, heat pump
What's special
Ample parkingOpen viewPlenty of natural lightRecessed lightingQuartz countertopsGourmet kitchenLuxurious ensuite bath
- 38 days
- on Zillow |
- -- |
- -- |
Travel times
Facts & features
Interior
Bedrooms & bathrooms
- Bedrooms: 3
- Bathrooms: 3
- Full bathrooms: 2
- 1/2 bathrooms: 1
Heating
- Forced Air, Heat Pump
Cooling
- Central Air
Appliances
- Included: Dishwasher, Dryer, Microwave, Oven, Refrigerator, Washer
- Laundry: In Unit
Features
- Walk In Closet
- Flooring: Carpet, Hardwood, Tile
Interior area
- Total interior livable area: 1,943 sqft
Property
Parking
- Parking features: Attached
- Has attached garage: Yes
- Details: Contact manager
Features
- Exterior features: Cable not included in rent, Community Tot/Playground, EV Charging Station, Electric Vehicle Charging Station, Electricity not included in rent, Heating system: Forced Air, Walk In Closet, Water not included in rent
Construction
Type & style
- Home type: Townhouse
- Property subtype: Townhouse
Building
Management
- Pets allowed: Yes
Community & HOA
Location
- Region: Chantilly
Financial & listing details
- Lease term: 1 Year
Price history
| Date | Event | Price |
|---|---|---|
| 4/30/2025 | Price change | $3,600-2.7%$2/sqft |
Source: Zillow Rentals | ||
| 3/26/2025 | Listed for rent | $3,700+2.8%$2/sqft |
Source: Zillow Rentals | ||
| 12/13/2023 | Listing removed | -- |
Source: Zillow Rentals | ||
| 11/24/2023 | Listed for rent | $3,600$2/sqft |
Source: Zillow Rentals | ||
| 11/20/2023 | Sold | $699,990$360/sqft |
Source: | ||
![[object Object]](https://photos.zillowstatic.com/fp/ce23f8bd2709856a819a43c6494d8495-p_i.jpg)
