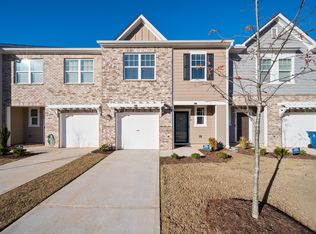Ranch-style home for rent in McDonough! Outstanding condition inside & out * Swim/tennis neighborhood & access included in rent * Large, open family room, dining room & kitchen * Master suite w/ walk-in closet & private bath with separate tub & shower & double vanity * High ceilings throughout * Two-car garage w/ automatic opener - garage access from alley behind the house * $75 application fee per adult * Small pets okay - 2 pet max - $500 fee *
Copyright Georgia MLS. All rights reserved. Information is deemed reliable but not guaranteed.
House for rent
$1,800/mo
1419 Wilshire Way, McDonough, GA 30253
3beds
1,485sqft
Price may not include required fees and charges.
Singlefamily
Available now
Cats, dogs OK
Central air, electric, ceiling fan
In hall laundry
2 Attached garage spaces parking
Natural gas, central, forced air, fireplace
What's special
High ceilingsTwo-car garageAutomatic openerDining roomWalk-in closetSeparate tub and showerPrivate bath
- 3 days
- on Zillow |
- -- |
- -- |
Travel times
Prepare for your first home with confidence
Consider a first-time homebuyer savings account designed to grow your down payment with up to a 6% match & 4.15% APY.
Facts & features
Interior
Bedrooms & bathrooms
- Bedrooms: 3
- Bathrooms: 2
- Full bathrooms: 2
Heating
- Natural Gas, Central, Forced Air, Fireplace
Cooling
- Central Air, Electric, Ceiling Fan
Appliances
- Included: Dishwasher, Microwave, Refrigerator
- Laundry: In Hall, In Unit
Features
- Ceiling Fan(s), Double Vanity, Master Downstairs, Separate Shower, Soaking Tub, Split Bedroom Plan, Tray Ceiling(s), Vaulted Ceiling(s), Walk-In Closet(s)
- Flooring: Carpet
- Has fireplace: Yes
Interior area
- Total interior livable area: 1,485 sqft
Property
Parking
- Total spaces: 2
- Parking features: Attached, Garage
- Has attached garage: Yes
- Details: Contact manager
Features
- Stories: 1
- Exterior features: Architecture Style: Brick/Frame, Attached, Double Pane Windows, Double Vanity, Factory Built, Garage, Garage Door Opener, Gas Log, Gas Water Heater, Great Room, Heating system: Central, Heating system: Forced Air, Heating: Gas, In Hall, Kitchen Level, Laundry, Level, Lot Features: Level, Master Downstairs, Oven/Range (Combo), Patio, Pool, Porch, Roof Type: Composition, Separate Shower, Side/Rear Entrance, Soaking Tub, Split Bedroom Plan, Tray Ceiling(s), Vaulted Ceiling(s), Walk-In Closet(s)
- Has private pool: Yes
Details
- Parcel number: 071I01187000
Construction
Type & style
- Home type: SingleFamily
- Property subtype: SingleFamily
Materials
- Roof: Composition
Condition
- Year built: 2004
Community & HOA
HOA
- Amenities included: Pool
Location
- Region: Mcdonough
Financial & listing details
- Lease term: Contact For Details
Price history
| Date | Event | Price |
|---|---|---|
| 6/20/2025 | Listed for rent | $1,800$1/sqft |
Source: GAMLS #10547761 | ||
| 6/3/2024 | Listing removed | -- |
Source: GAMLS #10303995 | ||
| 5/22/2024 | Listed for rent | $1,800+89.5%$1/sqft |
Source: GAMLS #10303995 | ||
| 12/31/2013 | Listing removed | $950$1/sqft |
Source: iHOUSEWeb Solutions, Inc | ||
| 12/13/2013 | Listed for rent | $950$1/sqft |
Source: iHOUSEWeb Solutions, Inc | ||
![[object Object]](https://photos.zillowstatic.com/fp/c92055b6243b8e5833e5c7c93c8b0bae-p_i.jpg)
