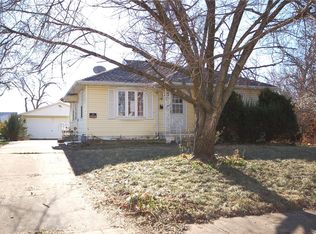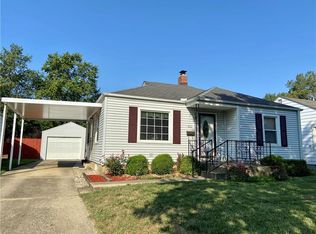Sold for $73,900
$73,900
1419 Watson Ct, Decatur, IL 62522
3beds
1,728sqft
Single Family Residence
Built in 1950
9,583.2 Square Feet Lot
$81,800 Zestimate®
$43/sqft
$1,139 Estimated rent
Home value
$81,800
$69,000 - $97,000
$1,139/mo
Zestimate® history
Loading...
Owner options
Explore your selling options
What's special
Come check out this cute 3 bed/1 bath, with bonus room, 2 family rooms, and lots of updates! New replacement windows, roof done in 2022, garage roof in 2024, new gutters, freshly insulated, newer exterior paint, new furnace, and new exterior doors. Backyard is ready for summer fun with a fenced in yard, pool equipped with brand new equipment, an adorable greenhouse, and a spot to grill.
Zillow last checked: 8 hours ago
Listing updated: June 22, 2025 at 04:58am
Listed by:
Lacy Woodruff 217-450-8500,
Vieweg RE/Better Homes & Gardens Real Estate-Service First
Bought with:
Erica Schaefer, 475210085
RE/MAX Executives Plus
Source: CIBR,MLS#: 6251188 Originating MLS: Central Illinois Board Of REALTORS
Originating MLS: Central Illinois Board Of REALTORS
Facts & features
Interior
Bedrooms & bathrooms
- Bedrooms: 3
- Bathrooms: 1
- Full bathrooms: 1
Bedroom
- Description: Flooring: Hardwood
- Level: Main
- Dimensions: 10 x 11
Bedroom
- Description: Flooring: Carpet
- Level: Main
- Dimensions: 9.11 x 8.11
Bedroom
- Description: Flooring: Carpet
- Level: Main
- Dimensions: 10.7 x 10.4
Bonus room
- Description: Flooring: Carpet
- Level: Basement
- Dimensions: 12.3 x 12.4
Family room
- Description: Flooring: Carpet
- Level: Basement
- Dimensions: 55 x 15
Other
- Description: Flooring: Vinyl
- Level: Main
- Dimensions: 4.1 x 5.1
Kitchen
- Description: Flooring: Vinyl
- Level: Main
- Dimensions: 13.1 x 8.1
Laundry
- Description: Flooring: Concrete
- Level: Basement
- Dimensions: 22 x 15
Living room
- Description: Flooring: Hardwood
- Level: Main
- Dimensions: 18.7 x 11.1
Heating
- Forced Air, Gas
Cooling
- Central Air
Appliances
- Included: Dryer, Gas Water Heater, Microwave, Range, Refrigerator, Washer
Features
- Main Level Primary
- Windows: Replacement Windows
- Basement: Finished,Full
- Has fireplace: No
Interior area
- Total structure area: 1,728
- Total interior livable area: 1,728 sqft
- Finished area above ground: 864
- Finished area below ground: 864
Property
Parking
- Total spaces: 1.5
- Parking features: Detached, Garage
- Garage spaces: 1.5
Features
- Levels: One
- Stories: 1
- Patio & porch: Front Porch, Deck
- Exterior features: Deck, Pool
- Pool features: Above Ground
Lot
- Size: 9,583 sqft
Details
- Parcel number: 041209453008
- Zoning: RES
- Special conditions: None
Construction
Type & style
- Home type: SingleFamily
- Architectural style: Traditional
- Property subtype: Single Family Residence
Materials
- Aluminum Siding
- Foundation: Basement
- Roof: Shingle
Condition
- Year built: 1950
Utilities & green energy
- Sewer: Public Sewer
- Water: Public
Community & neighborhood
Location
- Region: Decatur
- Subdivision: Decatur
Other
Other facts
- Road surface type: Concrete
Price history
| Date | Event | Price |
|---|---|---|
| 4/30/2025 | Sold | $73,900$43/sqft |
Source: | ||
| 4/1/2025 | Pending sale | $73,900$43/sqft |
Source: | ||
| 3/28/2025 | Listed for sale | $73,900+217.4%$43/sqft |
Source: | ||
| 5/10/2013 | Sold | $23,286+5.8%$13/sqft |
Source: | ||
| 3/31/2013 | Listed for sale | $22,000$13/sqft |
Source: Do Realty Services, Inc. #131608 Report a problem | ||
Public tax history
| Year | Property taxes | Tax assessment |
|---|---|---|
| 2024 | $1,425 +2.4% | $20,725 +3.7% |
| 2023 | $1,392 -3% | $19,991 -0.2% |
| 2022 | $1,436 +9.8% | $20,038 +7.1% |
Find assessor info on the county website
Neighborhood: 62522
Nearby schools
GreatSchools rating
- 1/10Benjamin Franklin Elementary SchoolGrades: K-6Distance: 1.3 mi
- 1/10Stephen Decatur Middle SchoolGrades: 7-8Distance: 3.2 mi
- 2/10Macarthur High SchoolGrades: 9-12Distance: 0.2 mi
Schools provided by the listing agent
- Elementary: Franklin
- Middle: Stephen Decatur
- High: Macarthur
- District: Decatur Dist 61
Source: CIBR. This data may not be complete. We recommend contacting the local school district to confirm school assignments for this home.
Get pre-qualified for a loan
At Zillow Home Loans, we can pre-qualify you in as little as 5 minutes with no impact to your credit score.An equal housing lender. NMLS #10287.

