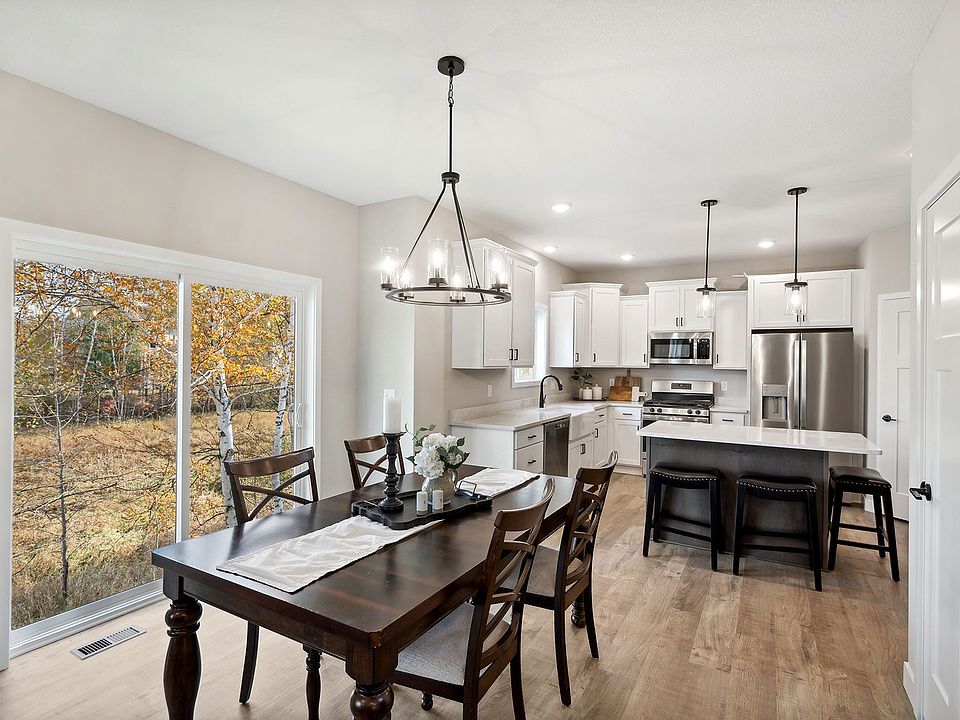JP Brooks proudly presents the Waterford Villa with the upgraded Elevation B floor plan, offering exceptional design and functionality on a slab-on-grade corner homesite(Pond Views!) in the sought-after Fairway Greens North community in Isanti. This thoughtfully designed home includes a unique workshop area behind the second stall of the garage, providing ample additional space for projects or storage. The designer kitchen is a chef's delight, featuring crown molding, hardware, a large 8' island and quartz countertops. The living room boasts a cozy gas fireplace and warm LVP floors, creating a welcoming space for relaxation. The vaulted primary suite offers a luxurious retreat, complete with an Luxury Tiled Shower and double sinks! Step outside from the dining area to enjoy the 12' x 12' concrete patio, perfect for outdoor dining or entertaining. Painted onsite trim throughout home! Irrigation and Sod Included! Please note: Photos, colors, features, and dimensions are for illustrative purposes only and may vary from the actual home. See Sales Consultant for Specific Colors and Options! Targeting End October Completion!
Active
$424,900
1419 Victory Ln NE, Isanti, MN 55040
2beds
1,948sqft
Single Family Residence
Built in 2025
0.26 Acres Lot
$424,900 Zestimate®
$218/sqft
$-- HOA
What's special
Warm lvp floorsCozy gas fireplacePond viewsCrown moldingVaulted primary suiteQuartz countertopsDouble sinks
- 142 days |
- 87 |
- 4 |
Zillow last checked: 7 hours ago
Listing updated: October 06, 2025 at 11:03am
Listed by:
Josh A Pomerleau 763-463-7580,
JPW Realty,
Michael J Agrimson 763-355-4905
Source: NorthstarMLS as distributed by MLS GRID,MLS#: 6720924
Travel times
Open houses
Facts & features
Interior
Bedrooms & bathrooms
- Bedrooms: 2
- Bathrooms: 2
- Full bathrooms: 2
Rooms
- Room types: Living Room, Dining Room, Kitchen, Bedroom 1, Bedroom 2, Office, Laundry, Walk In Closet, Patio, Pantry (Walk-In), Foyer
Bedroom 1
- Level: Main
- Area: 180 Square Feet
- Dimensions: 12x15
Bedroom 2
- Level: Main
- Area: 144 Square Feet
- Dimensions: 12x12
Dining room
- Level: Main
- Area: 121 Square Feet
- Dimensions: 11x11
Foyer
- Level: Main
- Area: 72 Square Feet
- Dimensions: 6x12
Kitchen
- Level: Main
- Area: 300 Square Feet
- Dimensions: 15x20
Laundry
- Level: Main
- Area: 70 Square Feet
- Dimensions: 10x7
Living room
- Level: Main
- Area: 238 Square Feet
- Dimensions: 14x17
Office
- Level: Main
- Area: 120 Square Feet
- Dimensions: 12x10
Other
- Level: Main
- Area: 16 Square Feet
- Dimensions: 4x4
Patio
- Level: Basement
- Area: 144 Square Feet
- Dimensions: 12x12
Walk in closet
- Level: Main
- Area: 25 Square Feet
- Dimensions: 5x5
Heating
- Forced Air, Fireplace(s)
Cooling
- Central Air
Appliances
- Included: Air-To-Air Exchanger, Dishwasher, Microwave, Range, Refrigerator, Stainless Steel Appliance(s)
Features
- Basement: None
- Number of fireplaces: 1
- Fireplace features: Gas, Living Room
Interior area
- Total structure area: 1,948
- Total interior livable area: 1,948 sqft
- Finished area above ground: 1,948
- Finished area below ground: 0
Property
Parking
- Total spaces: 2
- Parking features: Attached, Asphalt, Garage Door Opener
- Attached garage spaces: 2
- Has uncovered spaces: Yes
Accessibility
- Accessibility features: None
Features
- Levels: One
- Stories: 1
- Patio & porch: Patio
- Pool features: None
- Fencing: None
Lot
- Size: 0.26 Acres
- Dimensions: 11311
- Features: Irregular Lot, Sod Included in Price
Details
- Foundation area: 1948
- Parcel number: 161650060
- Zoning description: Residential-Single Family
Construction
Type & style
- Home type: SingleFamily
- Property subtype: Single Family Residence
Materials
- Brick/Stone, Vinyl Siding
- Roof: Age 8 Years or Less,Asphalt
Condition
- Age of Property: 0
- New construction: Yes
- Year built: 2025
Details
- Builder name: JP BROOKS INC
Utilities & green energy
- Gas: Natural Gas
- Sewer: City Sewer/Connected
- Water: City Water/Connected
Community & HOA
Community
- Subdivision: Fairway Greens North
HOA
- Has HOA: No
Location
- Region: Isanti
Financial & listing details
- Price per square foot: $218/sqft
- Date on market: 5/20/2025
- Cumulative days on market: 293 days
- Date available: 09/12/2025
- Road surface type: Paved
About the community
SoccerBaseballParkTrails
The Fairway Greens North development is located in the city of Isanti, a rapidly growing community in East Central Minnesota. This gorgeous area is a short distance to several parks and school with easy access to Highway 65.
Parks & Outdoor Recreation: Isanti has 179 acres of park land, recreation and natural resource areas within City limits; there are also over 29 miles of trails and walkways. While Bluebird Park represents the largest park with almost half of the total park land, 65 acres, and home to recreation amenities such as a nine field soccer complex, indoor BMX track, skate park and ball field; there are nine other city parks for residents and the community to enjoy.
Source: JP Brooks

