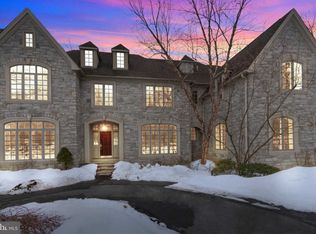Set way off the road, perfectly nestled into nature- sits this custom boutique craftsman-style home that awaits the next incredibly fortunate buyer. Architect Rene Hoffman, along with the incredible design skills of the owner - created a truly unique home. The exterior-built from stone & Hardie plank - is warm & welcoming- it does not overwhelm you visually as you approach the house with grandeur- eventhough it is close to 6000 sf- the home is gracefully placed on the lot so not to overpower the trees, lawn, stream & pond that surrounds it- but-once you enter-the details & use of space is just spectacular. Walk through the covered porch & gracious front door, the 1st thing you see is the centerpiece of this custom design -a four-sided stone gas fireplace that can be viewed from almost every vantage point on the main floor- your family & guests will see a fire-glowing as soon as they enter. Continue to your right & the dining room -which already has tons of natural light- gets to enjoy the 2nd view of the fireplace , on the next side is the two-story family room offering access to one of the decks & showing off the 3rd vantage point of the fireplace. Look up to see salvaged beams & a warm wooden ceiling- it feels like you're on vacation everyday. The 4th side of the fireplace faces the gourmet kitchen. This open-concept cooking haven has island seating, a built-in banquette for morning coffee, and cabinetry & counter-top selections that withstand the test of time & will work w/ any style-trend, from contemporary to traditional. Off the kitchen is access to the 2nd deck, which looks over the fire pit, pond & so many lovely large growth trees. Also on the main level is a custom entertainment bar, great for setting up hors d'oeuvres, greeting & serving your guests & just simply, an easy spot to meet more storage needs. The last amazing space on this level is the master suite. Consisting of a dream bathroom, walk-in closet w/ custom built-ins, built-in dresser drawers, a spa-like bedroom - large enough for a king bed & a sitting nook & most importantly, personal access to the deck, with the privacy on this lot, you can wander out in your robe & have breakfast-no one can get a peek at you. Finally, this floor has a laundry rm w/ a pocket door closure & a powder room that will trap most of your guests inside, checking out all the cool details & special touches. Head to the 2nd floor & you'll find an open loft area currently set up w/a piano, an office space & built-in bookcases. This space is just so versatile! The 2nd level also has two more spacious bedrooms w/access to their own full baths- so when family & friends visit they'll have their own personal retreats. In one Br, the owner created a hidden napping closet for the grandkids -it can easily be converted back to a closet- it's just too cute. Head down to the lower level & you will find an open area designed as another living space/family room/playroom even though it is currently set up as a design center for the current owner's occupation- it has even more versatility than the loft on the 2nd level. Also on the ground floor is the 4th bedroom w/access to a full bathroom, great closet space & daylight views of the yard. This whole floor could be used as an In-law or guest suite, an office & exercise area, or just as a 4th bedroom & sitting area w/easy backyard access. The home has an 3+car over-sized garage w/a covered breezeway into the house. There is also a bonus unfinished space over the garage that could be turned into a 5th bedroom, art studio - again-quite versatile. The setting is the perfect balance of trees, lawn, pond & creek- not too much maintenance- but just enough to feel private & nestled. Sitting less than a mile from the Gwynedd Valley station, just a short walk to the Green Ribbon trail & only minutes from restaurants & shopping- you can own this hidden retreat near every convenience! 2020-10-16
This property is off market, which means it's not currently listed for sale or rent on Zillow. This may be different from what's available on other websites or public sources.
