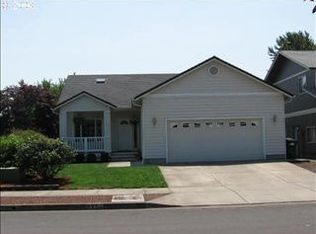Sold
$389,900
1419 T St, Springfield, OR 97477
3beds
1,522sqft
Residential, Single Family Residence
Built in 1980
6,098.4 Square Feet Lot
$424,200 Zestimate®
$256/sqft
$2,431 Estimated rent
Home value
$424,200
$403,000 - $445,000
$2,431/mo
Zestimate® history
Loading...
Owner options
Explore your selling options
What's special
Charming 3-bedroom, 2 1/2-bath traditional 2-story home that exudes warmth and character. This lovely residence boasts a spacious and inviting living room, perfect for entertaining family and friends. The kitchen features elegant granite countertops and durable laminate flooring, creating a stylish and functional space for culinary enthusiasts.Enjoy modern comforts with a heat pump that provides efficient heating and cooling throughout the home. The convenience of a central vacuum system adds to the ease of everyday living. Step outside onto the covered deck, where you can unwind and savor the outdoors in all seasons. The generous fenced yard offers ample space for gardening, play, and relaxation, making it an ideal oasis for both children and pets.This property combines comfort, functionality, and outdoor enjoyment, making it a perfect place to call home. Don't miss the opportunity to make it your own and experience the joy of living in this delightful residence.
Zillow last checked: 8 hours ago
Listing updated: December 30, 2023 at 02:41am
Listed by:
Jeremy Parmenter 541-255-5685,
Oregon Real Estate Advisors Inc.,
Linnea Kittrell 541-556-5292,
Oregon Real Estate Advisors Inc.
Bought with:
Pam Haggard, 880100042
Eugene's Alternative
Source: RMLS (OR),MLS#: 23086067
Facts & features
Interior
Bedrooms & bathrooms
- Bedrooms: 3
- Bathrooms: 3
- Full bathrooms: 2
- Partial bathrooms: 1
- Main level bathrooms: 1
Primary bedroom
- Features: Bathroom, Laminate Flooring
- Level: Upper
- Area: 144
- Dimensions: 12 x 12
Bedroom 2
- Features: Laminate Flooring
- Level: Upper
- Area: 100
- Dimensions: 10 x 10
Bedroom 3
- Features: Laminate Flooring
- Level: Upper
- Area: 81
- Dimensions: 9 x 9
Dining room
- Features: Laminate Flooring
- Level: Main
- Area: 156
- Dimensions: 13 x 12
Kitchen
- Level: Main
- Area: 121
- Width: 11
Living room
- Features: Laminate Flooring
- Level: Main
- Area: 437
- Dimensions: 23 x 19
Heating
- Heat Pump
Cooling
- Heat Pump
Appliances
- Included: Dishwasher, Free-Standing Range, Microwave, Electric Water Heater
- Laundry: Laundry Room
Features
- Central Vacuum, Granite, Bathroom
- Flooring: Laminate
- Windows: Double Pane Windows, Vinyl Frames
- Basement: Crawl Space
Interior area
- Total structure area: 1,522
- Total interior livable area: 1,522 sqft
Property
Parking
- Total spaces: 2
- Parking features: Attached
- Attached garage spaces: 2
Features
- Levels: Two
- Stories: 2
- Patio & porch: Covered Deck
- Exterior features: Yard
- Fencing: Fenced
Lot
- Size: 6,098 sqft
- Features: Level, SqFt 5000 to 6999
Details
- Parcel number: 1624913
Construction
Type & style
- Home type: SingleFamily
- Property subtype: Residential, Single Family Residence
Materials
- Lap Siding, T111 Siding
- Foundation: Stem Wall
- Roof: Composition
Condition
- Resale
- New construction: No
- Year built: 1980
Utilities & green energy
- Sewer: Public Sewer
- Water: Public
Community & neighborhood
Location
- Region: Springfield
Other
Other facts
- Listing terms: Cash,Conventional,FHA,VA Loan
Price history
| Date | Event | Price |
|---|---|---|
| 12/29/2023 | Sold | $389,900-2.5%$256/sqft |
Source: | ||
| 12/2/2023 | Pending sale | $399,900$263/sqft |
Source: | ||
| 11/19/2023 | Price change | $399,900-2.5%$263/sqft |
Source: | ||
| 11/8/2023 | Price change | $410,000-4.7%$269/sqft |
Source: | ||
| 11/3/2023 | Listed for sale | $430,000+79.2%$283/sqft |
Source: | ||
Public tax history
| Year | Property taxes | Tax assessment |
|---|---|---|
| 2025 | $4,095 +1.6% | $223,290 +3% |
| 2024 | $4,028 +4.4% | $216,787 +3% |
| 2023 | $3,857 +3.4% | $210,473 +3% |
Find assessor info on the county website
Neighborhood: 97477
Nearby schools
GreatSchools rating
- 4/10Elizabeth Page Elementary SchoolGrades: K-5Distance: 0.3 mi
- 5/10Briggs Middle SchoolGrades: 6-8Distance: 0.8 mi
- 4/10Springfield High SchoolGrades: 9-12Distance: 1 mi
Schools provided by the listing agent
- Elementary: Page
- Middle: Briggs
- High: Springfield
Source: RMLS (OR). This data may not be complete. We recommend contacting the local school district to confirm school assignments for this home.
Get pre-qualified for a loan
At Zillow Home Loans, we can pre-qualify you in as little as 5 minutes with no impact to your credit score.An equal housing lender. NMLS #10287.
Sell for more on Zillow
Get a Zillow Showcase℠ listing at no additional cost and you could sell for .
$424,200
2% more+$8,484
With Zillow Showcase(estimated)$432,684
