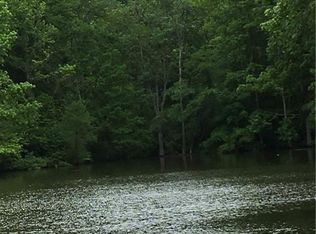Closed
$524,900
1419 Sunset Pointe Dr, Salisbury, NC 28146
3beds
2,165sqft
Single Family Residence
Built in 2022
0.88 Acres Lot
$578,600 Zestimate®
$242/sqft
$2,250 Estimated rent
Home value
$578,600
$550,000 - $613,000
$2,250/mo
Zestimate® history
Loading...
Owner options
Explore your selling options
What's special
Custom build modern farmhouse. This charming design features a brick, stone and board-and-batten façade and a welcoming front porch. Continuing inside, the foyer presents an open floor plan with great room with stone fireplace. The single dining area and a front facing window while a rear screen porch and deck extend the living outdoors. Chef dream kitchen will not disappoint from the pot filler to the prep sink. Abundance of cabinets, pull outs, granite counters, farm house style sink and upgraded stainless steel appliances. Wall of windows in breakfast area. Private owners suite with french door leading to deck. A cleverly designed bathroom with a walk-in shower, dual vanity, two spacious walk-in closet. Over sized two car garage a laundry room and 1/2 bath. On the opposite side of the floor plan, two additional bedrooms share a full bathroom. Nine foot ceilings throughout with vaulted ceiling in great room. LVT flooring throughout home. A must see home.
Zillow last checked: 8 hours ago
Listing updated: May 12, 2023 at 11:52am
Listing Provided by:
Victor Poplin victorpoplinjr@bellsouth.net,
Select Properties of the Carolinas LLC
Bought with:
Marlena Johnson
Home Realty and Mortgage LLC
Source: Canopy MLS as distributed by MLS GRID,MLS#: 4015341
Facts & features
Interior
Bedrooms & bathrooms
- Bedrooms: 3
- Bathrooms: 3
- Full bathrooms: 2
- 1/2 bathrooms: 1
- Main level bedrooms: 3
Primary bedroom
- Level: Main
Heating
- Forced Air
Cooling
- Ceiling Fan(s), Central Air
Appliances
- Included: Dishwasher, Gas Cooktop, Oven, Refrigerator
- Laundry: Laundry Room
Features
- Flooring: Vinyl
- Basement: Other
- Fireplace features: Gas Log, Great Room
Interior area
- Total structure area: 2,165
- Total interior livable area: 2,165 sqft
- Finished area above ground: 2,165
- Finished area below ground: 0
Property
Parking
- Parking features: Attached Garage, Garage on Main Level
- Has attached garage: Yes
Features
- Levels: One
- Stories: 1
- Patio & porch: Deck, Front Porch, Screened
- Waterfront features: Boat Ramp – Community
- Body of water: High Rock Lake
Lot
- Size: 0.88 Acres
- Dimensions: 120 x 299 x 32 x 36 x 58 x 328
- Features: Cleared
Details
- Parcel number: 606H029
- Zoning: SFR
- Special conditions: Standard
Construction
Type & style
- Home type: SingleFamily
- Property subtype: Single Family Residence
Materials
- Brick Full, Hardboard Siding, Stone Veneer, Vinyl
- Foundation: Crawl Space
Condition
- New construction: Yes
- Year built: 2022
Details
- Builder name: Makson Inc
Utilities & green energy
- Sewer: County Sewer
- Water: Well
Community & neighborhood
Community
- Community features: Clubhouse, Tennis Court(s)
Location
- Region: Salisbury
- Subdivision: Sunset Pointe
HOA & financial
HOA
- Has HOA: Yes
- HOA fee: $995 annually
Other
Other facts
- Listing terms: Cash,Conventional,FHA,VA Loan
- Road surface type: Concrete
Price history
| Date | Event | Price |
|---|---|---|
| 5/12/2023 | Sold | $524,900-0.9%$242/sqft |
Source: | ||
| 4/1/2023 | Pending sale | $529,900$245/sqft |
Source: | ||
| 3/29/2023 | Listed for sale | $529,900+2549.5%$245/sqft |
Source: | ||
| 11/17/2021 | Sold | $20,000-41.2%$9/sqft |
Source: Public Record | ||
| 10/1/2018 | Listing removed | $34,000$16/sqft |
Source: Land or Lake Realty, LLC #808390 | ||
Public tax history
| Year | Property taxes | Tax assessment |
|---|---|---|
| 2024 | $3,127 +19.3% | $453,258 +15.4% |
| 2023 | $2,622 +1050% | $392,769 +1183.6% |
| 2022 | $228 | $30,600 |
Find assessor info on the county website
Neighborhood: 28146
Nearby schools
GreatSchools rating
- 4/10E Hanford Dole Elementary SchoolGrades: PK-5Distance: 3.6 mi
- 2/10North Rowan Middle SchoolGrades: 6-8Distance: 4.1 mi
- 2/10North Rowan High SchoolGrades: 9-12Distance: 4.2 mi

Get pre-qualified for a loan
At Zillow Home Loans, we can pre-qualify you in as little as 5 minutes with no impact to your credit score.An equal housing lender. NMLS #10287.
