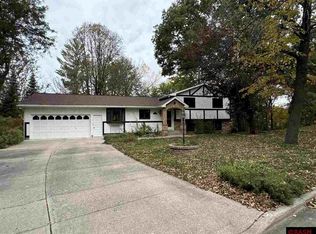Sold-co-op by mls member
$340,000
1419 Southridge Rd, New Ulm, MN 56073
3beds
2,840sqft
Single Family Residence
Built in 1977
0.28 Acres Lot
$340,100 Zestimate®
$120/sqft
$2,070 Estimated rent
Home value
$340,100
Estimated sales range
Not available
$2,070/mo
Zestimate® history
Loading...
Owner options
Explore your selling options
What's special
Step into this inviting 3-bedroom, 3-bathroom home where thoughtful updates and timeless style come together. With two full bathrooms and a convenient half bath, this home offers the perfect blend of functionality and comfort. The heart of the home is the stunning, updated kitchen—featuring stainless steel appliances, sleek countertops, a stylish tile backsplash, and under-cabinet lighting that adds both warmth and practicality. It’s a space designed for both everyday living and entertaining. Each bathroom has been tastefully renovated with modern fixtures, updated vanities, and clean, contemporary finishes. The spacious primary bedroom includes a private bath and closet space for added convenience. Additional highlights include a bright, open-concept living area, durable flooring, and three bedrooms—ideal for family or guests. In addition, there is a newly added home office and mudroom. Set near the golf course with easy access to schools, parks, and amenities, this move-in-ready home checks all the boxes. Don’t miss your opportunity to own this stylish and functional property!
Zillow last checked: 8 hours ago
Listing updated: September 29, 2025 at 02:39pm
Listed by:
Jenna Mohr,
Re/Max Dynamic Agents,
Thomas Wilkins
Bought with:
Kelsey Woitas
Boco Real Estate Inc.
Source: RASM,MLS#: 7037732
Facts & features
Interior
Bedrooms & bathrooms
- Bedrooms: 3
- Bathrooms: 3
- Full bathrooms: 2
- 1/2 bathrooms: 1
- Main level bathrooms: 3
- Main level bedrooms: 3
Bedroom
- Level: Main
- Area: 130
- Dimensions: 13 x 10
Bedroom 1
- Level: Basement
- Area: 143
- Dimensions: 13 x 11
Dining room
- Level: Main
- Area: 168
- Dimensions: 14 x 12
Family room
- Level: Basement
- Area: 247
- Dimensions: 19 x 13
Kitchen
- Level: Main
- Area: 140
- Dimensions: 14 x 10
Living room
- Level: Main
- Area: 280
- Dimensions: 20 x 14
Heating
- Forced Air, Natural Gas
Appliances
- Included: Dishwasher, Disposal, Dryer, Microwave, Range, Refrigerator, Washer, Gas Water Heater, Water Softener Owned
Features
- Basement: Block,Full
Interior area
- Total structure area: 2,165
- Total interior livable area: 2,840 sqft
- Finished area above ground: 1,490
- Finished area below ground: 675
Property
Parking
- Total spaces: 2
- Parking features: Attached
- Attached garage spaces: 2
Features
- Levels: One
- Stories: 1
Lot
- Size: 0.28 Acres
- Dimensions: 135 x 90
Details
- Foundation area: 1350
- Parcel number: 00112000303220
- Other equipment: Sump Pump
Construction
Type & style
- Home type: SingleFamily
- Property subtype: Single Family Residence
Materials
- Frame/Wood, Vinyl Siding
Condition
- Year built: 1977
Utilities & green energy
- Sewer: City
- Water: Public
Community & neighborhood
Location
- Region: New Ulm
Price history
| Date | Event | Price |
|---|---|---|
| 9/26/2025 | Sold | $340,000-1.4%$120/sqft |
Source: | ||
| 6/18/2025 | Price change | $345,000-1.4%$121/sqft |
Source: | ||
| 6/9/2025 | Listed for sale | $350,000+109.6%$123/sqft |
Source: | ||
| 8/16/2010 | Sold | $167,000+28.5%$59/sqft |
Source: | ||
| 3/15/2010 | Sold | $130,000$46/sqft |
Source: | ||
Public tax history
| Year | Property taxes | Tax assessment |
|---|---|---|
| 2024 | $3,760 +8% | $296,500 +3.6% |
| 2023 | $3,482 +4.7% | $286,100 +20.9% |
| 2022 | $3,326 +0.4% | $236,600 +12.5% |
Find assessor info on the county website
Neighborhood: 56073
Nearby schools
GreatSchools rating
- 4/10Jefferson Elementary SchoolGrades: 1-4Distance: 0.9 mi
- 8/10New Ulm Middle SchoolGrades: 5-8Distance: 0.8 mi
- 9/10New Ulm High SchoolGrades: 9-12Distance: 2.2 mi
Schools provided by the listing agent
- District: New Ulm #88
Source: RASM. This data may not be complete. We recommend contacting the local school district to confirm school assignments for this home.
Get pre-qualified for a loan
At Zillow Home Loans, we can pre-qualify you in as little as 5 minutes with no impact to your credit score.An equal housing lender. NMLS #10287.
