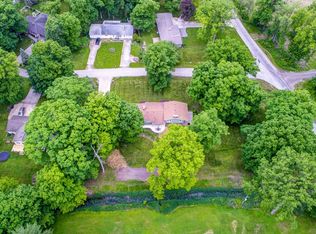This beautiful 3 bed 2 full bath one story ranch is situated on a very private 2.82 acres with a finished basement. Home boast just over an estimated 2700 sq ft of finished living space, fireplace, updated main bath, central AC and GFA heat. Eat-in Kitchen is open and flows seamlessly into the fully enclosed 4 seasons room. With a concrete back patio and deck both over looking with huge semi-wooded Lot this home is great for relaxing and entertaining. NEWER Roof, Vinyl Windows and Vinyl flooring on the main level. Main level laundry area as well and dedicated Dining room. Basement is finished and has lots of storage. Home also has a huge 2 car garage and 2 separate outbuildings. Outbuildings both have power and garage doors. Qualifies for zero down USDA financing. All that is missing is YOU!
This property is off market, which means it's not currently listed for sale or rent on Zillow. This may be different from what's available on other websites or public sources.

