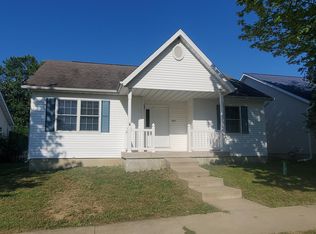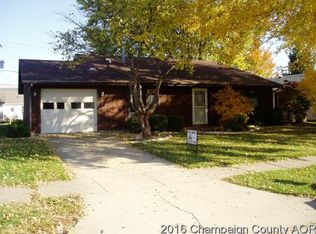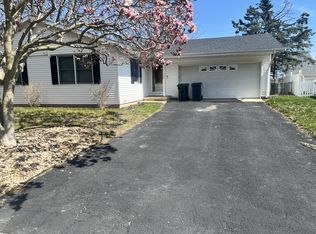Are you having trouble finding an affordable home that is move-in ready? Your search ends today! Welcome to this cute charmer, full of updates and natural light! An open living/dining area greets you with wood laminate flooring and updated light fixtures. The galley-style bright kitchen offers plenty of cabinet space and leads to the lovely picket-fenced yard. All three bedrooms are generously-sized and have updated flooring (no wall-to-wall carpet anywhere in the home!). The laundry area is near the bedrooms; front-loading washer and dryer stay! The basement is roughed-in for a future bath and endless possibilities, with a radon mitigation system already installed. There is also an over-sized 2-car garage with plenty of room for a workshop, bikes, or motorcycles. This home is located conveniently near the bus line to UIUC and is also close to shops, Lohmann Park and its 9-hole disc golf course, Urbana Meijer, and Stone Creek golf course! Do not miss this one!
This property is off market, which means it's not currently listed for sale or rent on Zillow. This may be different from what's available on other websites or public sources.



