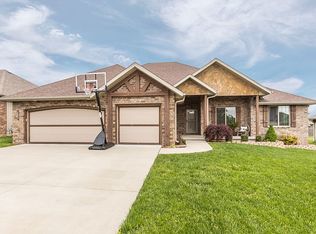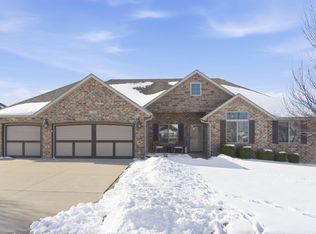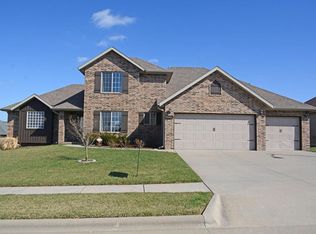Looking for a beautifully maintained, spacious home in the heart of the desirable Lakes at Shuyler Ridge in Republic, MO? Well folks, this is a ''MUST SEE!'' The home features a spacious hearth plan open layout, 3 beds, 2 full baths, 3 bay attached garage with STORM SHELTER, conveniently located laundry room, good sized backyard, and gorgeous kitchen. Polished granite counter tops throughout the home, matching Whirlpool kitchen appliances, glass top electric stove, generously sized island with under-mounted sink & kitchen bar, plenty of beautiful wooden cabinets with a large cupboard. Well-maintained blend of carpet, wood and ceramic flooring. Don't miss out- make this stunning home yours today!
This property is off market, which means it's not currently listed for sale or rent on Zillow. This may be different from what's available on other websites or public sources.


