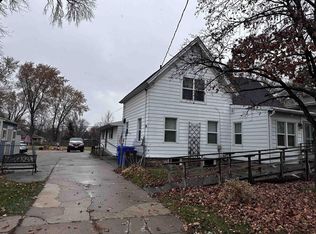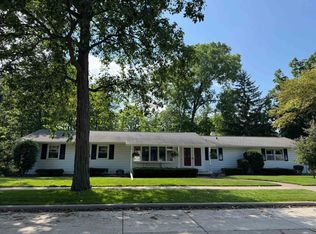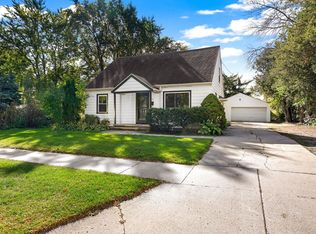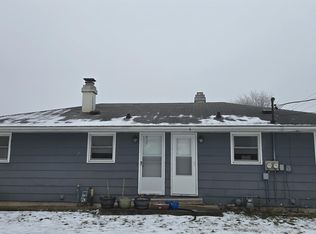This spacious 4 bed 2.5 bath home offers space for everyone. The main level offers the kitchen with granite tops, great room with a gas FP, a formal dining room, spacious living room, 4 seasons room, 1st floor laundry, and half bath. The upper level offers master bedroom with walk in closet and full bath, 3 additional bedrooms, and a 2nd full bath. The lower level was partially finished but needs additional work to turn it into what you'd like. There is a large fenced yard with paver patio. Conveniently located close to Appleton East HS, shopping and easy highway access. The property is being sold "as-is". FHA Case #581-639036 - IN - Insured - property is eligible for FHA financing. For property conditions, forms and disclosures please visit www.HUDHomestore.com.
Active-offer no bump
Price cut: $71.4K (1/9)
$285,600
1419 S Fidelis St, Appleton, WI 54915
4beds
2,982sqft
Est.:
Single Family Residence
Built in 1978
9,147.6 Square Feet Lot
$283,800 Zestimate®
$96/sqft
$-- HOA
What's special
Large fenced yardPaver patioKitchen with granite topsFormal dining room
- 64 days |
- 6,527 |
- 313 |
Likely to sell faster than
Zillow last checked: 8 hours ago
Listing updated: January 13, 2026 at 02:01am
Listed by:
Adam Adler 920-737-9449,
Coldwell Banker Real Estate Group
Source: RANW,MLS#: 50318625
Tour with a local agent
Facts & features
Interior
Bedrooms & bathrooms
- Bedrooms: 4
- Bathrooms: 3
- Full bathrooms: 2
- 1/2 bathrooms: 1
Bedroom 1
- Level: Upper
- Dimensions: 20x12
Bedroom 2
- Level: Upper
- Dimensions: 16x11
Bedroom 3
- Level: Upper
- Dimensions: 16x11
Bedroom 4
- Level: Upper
- Dimensions: 15x12
Dining room
- Level: Main
- Dimensions: 12x12
Family room
- Level: Main
- Dimensions: 18x16
Formal dining room
- Level: Main
- Dimensions: 13x12
Kitchen
- Level: Main
- Dimensions: 16x12
Living room
- Level: Main
- Dimensions: 22x14
Other
- Description: 4 Season Room
- Level: Main
- Dimensions: 16x12
Heating
- Forced Air
Cooling
- Forced Air, Central Air
Appliances
- Included: Range, Refrigerator
Features
- Walk-In Closet(s), Walk-in Shower, Formal Dining
- Flooring: Wood/Simulated Wood Fl
- Basement: Full,Sump Pump
- Number of fireplaces: 1
- Fireplace features: One, Gas
Interior area
- Total interior livable area: 2,982 sqft
- Finished area above ground: 2,982
- Finished area below ground: 0
Video & virtual tour
Property
Parking
- Total spaces: 2
- Parking features: Attached
- Attached garage spaces: 2
Accessibility
- Accessibility features: Laundry 1st Floor, Level Drive, Level Lot
Features
- Patio & porch: Deck, Patio
- Has private pool: Yes
- Pool features: Above Ground
- Fencing: Fenced
Lot
- Size: 9,147.6 Square Feet
Details
- Parcel number: 314478100
- Zoning: Residential
Construction
Type & style
- Home type: SingleFamily
- Architectural style: Colonial
- Property subtype: Single Family Residence
Materials
- Brick, Vinyl Siding
- Foundation: Poured Concrete
Condition
- New construction: No
- Year built: 1978
Utilities & green energy
- Sewer: Public Sewer
- Water: Public
Community & HOA
Location
- Region: Appleton
Financial & listing details
- Price per square foot: $96/sqft
- Tax assessed value: $348,000
- Annual tax amount: $6,012
- Date on market: 11/24/2025
- Inclusions: Oven/Range, Refrigerator
Estimated market value
$283,800
$270,000 - $298,000
$3,580/mo
Price history
Price history
| Date | Event | Price |
|---|---|---|
| 1/12/2026 | Contingent | $285,600$96/sqft |
Source: | ||
| 1/9/2026 | Price change | $285,600-20%$96/sqft |
Source: RANW #50318625 Report a problem | ||
| 11/24/2025 | Listed for sale | $357,000-0.8%$120/sqft |
Source: RANW #50318625 Report a problem | ||
| 6/3/2025 | Listing removed | $360,000$121/sqft |
Source: RANW #50304800 Report a problem | ||
| 6/2/2025 | Listed for sale | $360,000$121/sqft |
Source: | ||
Public tax history
Public tax history
| Year | Property taxes | Tax assessment |
|---|---|---|
| 2024 | $6,012 +11.8% | $348,000 |
| 2023 | $5,378 -1.6% | $348,000 +33% |
| 2022 | $5,466 +0.8% | $261,700 |
Find assessor info on the county website
BuyAbility℠ payment
Est. payment
$1,502/mo
Principal & interest
$1107
Property taxes
$295
Home insurance
$100
Climate risks
Neighborhood: 54915
Nearby schools
GreatSchools rating
- 6/10Johnston Elementary SchoolGrades: PK-6Distance: 0.4 mi
- 2/10Madison Middle SchoolGrades: 7-8Distance: 1.2 mi
- 5/10East High SchoolGrades: 9-12Distance: 0.2 mi
- Loading
- Loading



