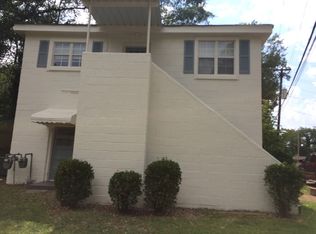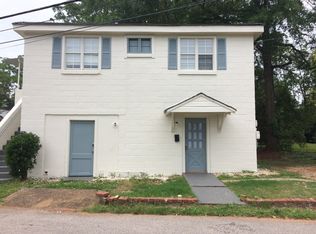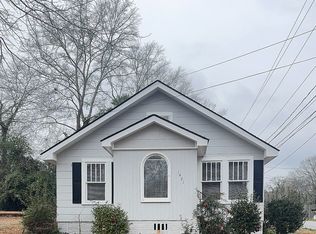Closed
$118,000
1419 Roper Ave, West Point, GA 31833
3beds
2,084sqft
Single Family Residence
Built in 1935
0.28 Acres Lot
$153,500 Zestimate®
$57/sqft
$1,684 Estimated rent
Home value
$153,500
$126,000 - $180,000
$1,684/mo
Zestimate® history
Loading...
Owner options
Explore your selling options
What's special
Investor special! This lovely brick home is looking for a new family. Lots of original details including crystal doorknobs and hardwood floors. Featuring a large living room with a fireplace, separate dining room with crystal chandelier and a separate den. The second floor features a built-in bookcase and attic space that could be finished to create a nice gaming room for kids or shelved and used for storage. Master bedroom on main level with other bedrooms on upper level. The screened porch offers a view of the Chattahoochee River. Nice yard with a detached carport and a wired workshop. Call me today for your private tour.
Zillow last checked: 8 hours ago
Listing updated: July 03, 2025 at 09:03am
Listed by:
Julie Owen 706-957-2211,
EXIT Realty Advantage
Bought with:
Kimberly Hollins, 322410
1 Percent Lists Metro Atlanta
Source: GAMLS,MLS#: 10504786
Facts & features
Interior
Bedrooms & bathrooms
- Bedrooms: 3
- Bathrooms: 2
- Full bathrooms: 2
- Main level bathrooms: 1
- Main level bedrooms: 1
Dining room
- Features: Separate Room
Heating
- Central, Other
Cooling
- Central Air, Window Unit(s)
Appliances
- Included: None
- Laundry: In Kitchen, Mud Room
Features
- Bookcases, Master On Main Level, Tile Bath
- Flooring: Carpet, Hardwood, Vinyl
- Basement: Crawl Space,Interior Entry,Partial
- Attic: Expandable
- Number of fireplaces: 1
- Fireplace features: Living Room, Masonry
Interior area
- Total structure area: 2,084
- Total interior livable area: 2,084 sqft
- Finished area above ground: 2,084
- Finished area below ground: 0
Property
Parking
- Parking features: Carport, Detached
- Has carport: Yes
Features
- Levels: One and One Half
- Stories: 1
- Patio & porch: Porch, Screened
- Has view: Yes
- View description: River
- Has water view: Yes
- Water view: River
Lot
- Size: 0.28 Acres
- Features: Level
Details
- Additional structures: Workshop
- Parcel number: 0943B004010
Construction
Type & style
- Home type: SingleFamily
- Architectural style: Brick 4 Side,Ranch
- Property subtype: Single Family Residence
Materials
- Brick, Wood Siding
- Roof: Composition
Condition
- Resale
- New construction: No
- Year built: 1935
Utilities & green energy
- Sewer: Public Sewer
- Water: Public
- Utilities for property: Cable Available, Electricity Available, Natural Gas Available, Phone Available, Sewer Connected, Water Available
Community & neighborhood
Community
- Community features: Sidewalks, Street Lights
Location
- Region: West Point
- Subdivision: Laroza Heights
Other
Other facts
- Listing agreement: Exclusive Right To Sell
Price history
| Date | Event | Price |
|---|---|---|
| 7/3/2025 | Sold | $118,000-23.9%$57/sqft |
Source: | ||
| 6/24/2025 | Contingent | $155,000+24%$74/sqft |
Source: | ||
| 6/24/2025 | Pending sale | $125,000-19.4%$60/sqft |
Source: | ||
| 6/16/2025 | Price change | $155,000+24%$74/sqft |
Source: | ||
| 6/11/2025 | Price change | $125,000-19.4%$60/sqft |
Source: | ||
Public tax history
| Year | Property taxes | Tax assessment |
|---|---|---|
| 2024 | $658 -2.7% | $41,280 -0.6% |
| 2023 | $677 +7.6% | $41,520 +7% |
| 2022 | $629 +36.8% | $38,800 +36.6% |
Find assessor info on the county website
Neighborhood: 31833
Nearby schools
GreatSchools rating
- 6/10West Point Elementary SchoolGrades: PK-5Distance: 1.2 mi
- 5/10Long Cane Middle SchoolGrades: 6-8Distance: 6 mi
- 5/10Troup County High SchoolGrades: 9-12Distance: 12.6 mi
Schools provided by the listing agent
- Elementary: West Point
- Middle: Long Cane
- High: Troup County
Source: GAMLS. This data may not be complete. We recommend contacting the local school district to confirm school assignments for this home.

Get pre-qualified for a loan
At Zillow Home Loans, we can pre-qualify you in as little as 5 minutes with no impact to your credit score.An equal housing lender. NMLS #10287.
Sell for more on Zillow
Get a free Zillow Showcase℠ listing and you could sell for .
$153,500
2% more+ $3,070
With Zillow Showcase(estimated)
$156,570

