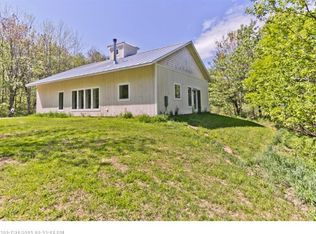A charming and unique property with many possibilities. Glorious gardens surround the home which has been well maintained and is well appointed. Stepping through the door you feel the love and care that have resided for many years within the walls. The current owner has quite the eye for design and has made this property into a comfortable and stylish place to call home. A bright and open living and dining space welcomes and draws you in. There is an efficient kitchen with newer stainless-steel appliances including a gas range. On one side of the home is an office space that was formerly used as a bedroom and on the other side is the main bedroom and bath with laundry. There is also a good size den which leads out to the back deck and patio. Walk over to the other side of the property and you find several well-constructed outbuildings. One large and one small cottage were previously a thriving furniture and gift shop, and the other two buildings were used for a workshop and storage. The property is permitted for commercial use and can be split in two. The whole place has a delightful feel about it and a myriad of potential uses. Antique store, gallery, Air BnB - so many ways of producing additional income, just bring your imagination!
This property is off market, which means it's not currently listed for sale or rent on Zillow. This may be different from what's available on other websites or public sources.
