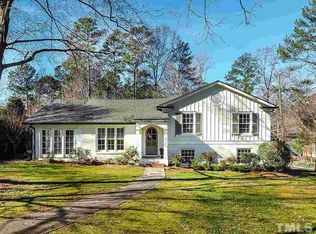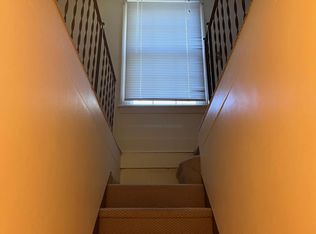This is a 2287 square foot, vacant land. This home is located at 1419 Ridge Rd, Raleigh, NC 27607.
This property is off market, which means it's not currently listed for sale or rent on Zillow. This may be different from what's available on other websites or public sources.


