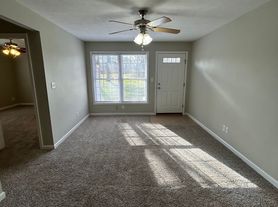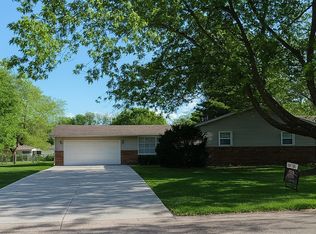Oakbrook subdivision. Across from Glenwood High School. Over 2000 sqft of living space in this 3 bedroom 2 full bath house. The home features, laminate flooring throughout. Updated solid surface kitchen counters with breakfast bar, pantry and loads of cabinets. You will love the gas fireplace on cold nights. The beautiful sunroom has remote control blinds for the abundance of windows that overlook the spacious deck and large fenced back yard. The primary bedroom has a beautiful private bathroom with a jetted tub. The hall bedrooms are very spacious with lots of natural light. Smoking not allowed. Pets allowed with a $500 non-refundable deposit and additional $50 per mo per pet.
Listed by Brenna Jeffers, The Real Estate Group
Renter responsible for all lawn care, snow removal, all utilities and trash service.
House for rent
Street View
Accepts Zillow applications
$2,400/mo
1419 Redwood Dr, Chatham, IL 62629
3beds
2,092sqft
Price may not include required fees and charges.
Single family residence
Available now
Cats, dogs OK
Central air
In unit laundry
Attached garage parking
Forced air, fireplace
What's special
Gas fireplaceBeautiful sunroomAbundance of windowsBreakfast barLoads of cabinetsRemote control blindsJetted tub
- 2 days |
- -- |
- -- |
Travel times
Facts & features
Interior
Bedrooms & bathrooms
- Bedrooms: 3
- Bathrooms: 2
- Full bathrooms: 2
Heating
- Forced Air, Fireplace
Cooling
- Central Air
Appliances
- Included: Dishwasher, Dryer, Microwave, Oven, Refrigerator, Washer
- Laundry: In Unit
Features
- Has fireplace: Yes
Interior area
- Total interior livable area: 2,092 sqft
Property
Parking
- Parking features: Attached
- Has attached garage: Yes
- Details: Contact manager
Features
- Exterior features: Garbage not included in rent, Heating system: Forced Air, No Utilities included in rent
Details
- Parcel number: 29060494006
Construction
Type & style
- Home type: SingleFamily
- Property subtype: Single Family Residence
Community & HOA
Location
- Region: Chatham
Financial & listing details
- Lease term: 1 Year
Price history
| Date | Event | Price |
|---|---|---|
| 11/20/2025 | Listed for rent | $2,400$1/sqft |
Source: Zillow Rentals | ||
| 9/1/2023 | Listing removed | -- |
Source: RMLS Alliance #CA1023659 | ||
| 8/15/2023 | Sold | $260,000+0.4%$124/sqft |
Source: | ||
| 7/26/2023 | Listed for rent | $2,400$1/sqft |
Source: RMLS Alliance #CA1023659 | ||
| 6/24/2023 | Pending sale | $259,000$124/sqft |
Source: | ||

