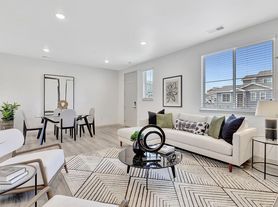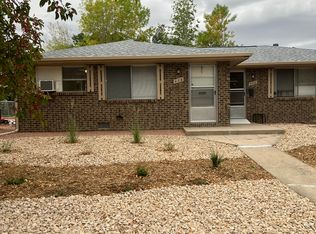Bright and airy townhouse in Longmont with soaring cathedral ceilings and floor-to-ceiling windows that bring in tons of natural light. The open floor plan features a cozy gas fireplace and a dining area just off the kitchen, complete with stainless steel appliances.
Enjoy extra space with the unfinished basement, perfect for storage, a home gym, or hobby area. Washer and dryer are included for your convenience. Home also comes with a garage plus one dedicated parking space. Landscaping and snow removal are included in rent.
Stay connected with Longmont's premier high-speed internet, NextLight. Great location near shopping, schools, golf, trails, Union Reservoir, and the new hospital.
Schools: Fall River Elementary, Trail Ridge Middle, Skyline High.
Lease Term: 18 months
Pet Policy: Sorry, no pets allowed
One-time $250.00 non-refundable administrative fee
No Smoking
Leases will begin on the advertised availability date. Accommodated lease start dates may be requested and considered on a case-by-case basis.
Townhouse for rent
$1,945/mo
1419 Red Mountain Dr UNIT 126, Longmont, CO 80504
2beds
1,166sqft
Price may not include required fees and charges.
Townhouse
Available now
No pets
Central air, ceiling fan
In unit laundry
Detached parking
Fireplace
What's special
- 58 days |
- -- |
- -- |
Travel times
Looking to buy when your lease ends?
Consider a first-time homebuyer savings account designed to grow your down payment with up to a 6% match & a competitive APY.
Facts & features
Interior
Bedrooms & bathrooms
- Bedrooms: 2
- Bathrooms: 2
- Full bathrooms: 1
- 1/2 bathrooms: 1
Heating
- Fireplace
Cooling
- Central Air, Ceiling Fan
Appliances
- Included: Dishwasher, Dryer, Microwave, Range Oven, Refrigerator, Washer
- Laundry: In Unit
Features
- Ceiling Fan(s), Range/Oven, Storage
- Flooring: Carpet
- Windows: Window Coverings
- Has basement: Yes
- Has fireplace: Yes
Interior area
- Total interior livable area: 1,166 sqft
Video & virtual tour
Property
Parking
- Parking features: Detached, Parking Lot
- Details: Contact manager
Features
- Patio & porch: Patio
- Exterior features: BIG WINDOWS, DINING AREA, DOUBLE-PANE WINDOWS, FAMILY/GREAT ROOM, FORCED AIR - GAS FURNACE, GUEST PARKING, Garbage included in rent, High-speed Internet Ready, Landscaping included in rent, Lawn, MASTER BEDROOM, NEAR HOSPITAL, NEAR SCHOOLS, NEAR SHOPPING, NO ANIMALS ALLOWED, Range/Oven, SNOW REMOVAL PROVIDED, STAINLESS STEEL APPLIANCES, Sewage included in rent, Snow Removal included in rent, Water included in rent, Water/Sewer/Trash
Lot
- Features: Near Public Transit
Details
- Parcel number: R0129920
Construction
Type & style
- Home type: Townhouse
- Property subtype: Townhouse
Utilities & green energy
- Utilities for property: Cable Available, Garbage, Sewage, Water
Building
Management
- Pets allowed: No
Community & HOA
Location
- Region: Longmont
Financial & listing details
- Lease term: Contact For Details
Price history
| Date | Event | Price |
|---|---|---|
| 10/22/2025 | Price change | $1,945-2.5%$2/sqft |
Source: Zillow Rentals | ||
| 9/17/2025 | Price change | $1,995-5%$2/sqft |
Source: Zillow Rentals | ||
| 9/8/2025 | Listed for rent | $2,100$2/sqft |
Source: Zillow Rentals | ||
| 9/4/2025 | Listing removed | $374,000$321/sqft |
Source: | ||
| 8/4/2025 | Price change | $374,000-1.3%$321/sqft |
Source: | ||
Neighborhood: 80504
There are 2 available units in this apartment building

