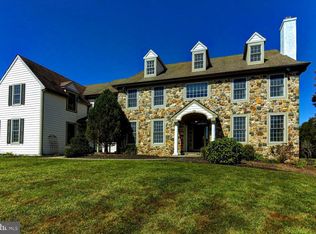Custom Built and it shows! This home has such attention to detail, yet invites you to live in it comfortably. Perched at the end of the driveway and surrounded by four acres of rolling lawns. Landscaped beautifully and featuring outdoor living space that you will really use. There is an in ground pool, waterfall, grill, and large fireplace for gatherings, all just outside the kitchen door. Begin your journey at the covered front entryway. Step inside and you are greeted by a large front to back foyer that has beautiful marble floors. Notice the arched doorways and the wide staircase. The foyer is flanked by a formal living room with gas fireplace and formal dining room both with site finished hardwood flooring. Secluded towards the rear of the house and separated from the living room by a formal powder room, you'll find one of the nicest offices/libraries you've seen in a long time. There are custom built-ins and a wood burning fireplace with a view of the rear property. With so many working from home these days, this is a true find. Continue on and you'll find the large Gourmet kitchen which opens to the Family room and Breakfast room and access to the rear patio. The Family room is vaulted with a beamed ceiling and wood burning stone fireplace. A large wall of windows invites you to enjoy the outside year round. There is a back staircase to the second floor, a Butlers Pantry off the Dining Room and one of the best Mud/Rooms ever with another powder room. The entrance to the garage is here and the informal entrance from the porch is located here as well. So, should we go upstairs or down? Up. The second floor is amazing. Starting with the view from the landing of the turned staircase which will make you stop and savor the sight. The Main suite is truly a suite. The sitting area is finished with a gas fireplace and custom built-ins. Great spot to spend an afternoon reading a book. There are two walk in closets that will delight. The Main bath features double vanities, private toilet closet, soaking tub under a great window and a large oversized shower. Bedrooms two and three share a bath and there are two additional bedrooms with private baths. The laundry room is conveniently located here. There is a full staircase to the large unfinished attic space. We're not done yet. The lower level is perfect for so many different living situations. It could be a lovely au-pair suite, an in-law suite, or just use it for a fun game room and overflow guest space. There is a beautiful walk in wine cellar, a mini kitchen, full bath, bedroom, workout room and yes storage space. Holiday light package and surround sound system in place.This home has it all and the space flows so well. fFor your comfort and safety the house is equipped with a Propane fired House Generator. Conveniently located for schools, shopping, the charming Boroughs of West Chester and Kennett Square, Phila Airport and about a 15 minute drive to the Acela station in Wilmington. You are really in the heart of Chadds Ford here, yet minutes to everything you need. This home has been loved and lived in by the present owners and is now ready for a new owner to enjoy and love it too!
This property is off market, which means it's not currently listed for sale or rent on Zillow. This may be different from what's available on other websites or public sources.
