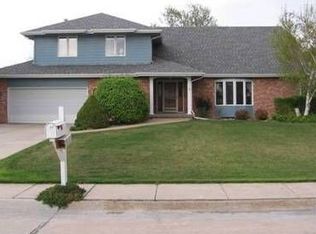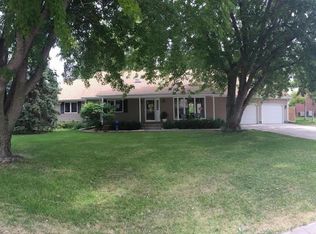Updated ranch style home with custom made cabinets in kitchen, newer flooring throughout, newer windows. Built 26x50 shed in 2015 with heat and insulation, shed, deck, covered patio, all new concrete in front & driveway with remote gate to large building. Newer siding and roof. Underground sprinklers. Wood fireplace (previously gas). Security system will stay. Epoxy floor in garage.
This property is off market, which means it's not currently listed for sale or rent on Zillow. This may be different from what's available on other websites or public sources.


