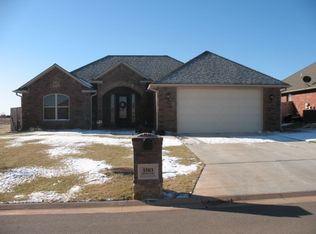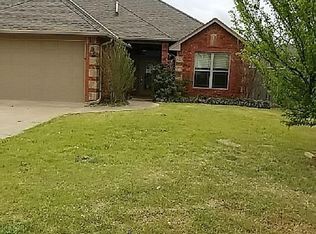Comfortable floor plan that is approx. 2000 sq. ft. with 4 bedroom and 2 bath located on corner lot in Rock Bridge Estates. This home to be completed early January. Open concept floor plan with tray ceiling with crown molding. Gas energy saving features include gas log fireplace, high efficiency heater, range, and hot water heater. All flooring to be tiled except for bedrooms that will have carpet. Eat-in kitchen features pretty maple custom built cabinetry, corner pantry, granite countertops, breakfast bar, and stainless appliances. Utility room is located off the garage with storage and built-in closet. Master retreat offers a walk-in closet with double built-in dresser storage, double sinks, jacuzzi tub, and over-sized tiled shower. Guest bedrooms are nice size and one bedroom has a walk-in closet. Large linen storage in guest hallway. Guest bath has double sinks that are separate from the toilet and tiled tub/shower. Privacy fenced back yard and sodded yard completes the package.
This property is off market, which means it's not currently listed for sale or rent on Zillow. This may be different from what's available on other websites or public sources.

