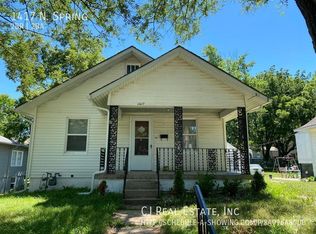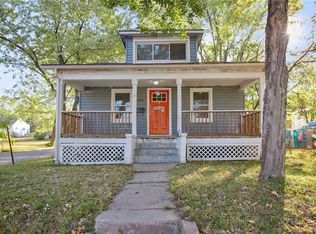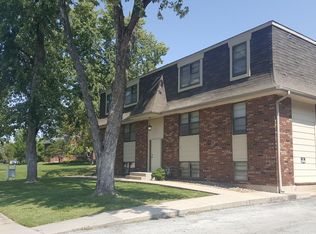Sold
Price Unknown
1419 N Spring St, Independence, MO 64050
2beds
1,008sqft
Single Family Residence
Built in 1920
0.26 Acres Lot
$163,600 Zestimate®
$--/sqft
$966 Estimated rent
Home value
$163,600
$154,000 - $173,000
$966/mo
Zestimate® history
Loading...
Owner options
Explore your selling options
What's special
Welcome home to this charming bungalow that's just waiting for its new owners! Step inside and be captivated by the recently remodeled interior featuring a stylish open concept kitchen, perfect for entertaining friends and family. The main-level laundry room adds a touch of convenience to your daily routine.The gorgeous kitchen boasts a thoughtful layout, making the most of the space and equipped with sleek stainless steel appliances. Cooking and meal prep will be a joy in this well-designed culinary space. With an oversized second bedroom, there's plenty of room for guests, a home office, or a cozy retreat. The newer AC and furnace ensure year-round comfort, providing peace of mind for the upcoming seasons.
Step outside into the backyard oasis, complete with two raised garden beds – the ideal spot for cultivating your favorite plants, herbs, or flowers. Imagine relaxing in this private outdoor space, surrounded by the beauty of your own garden.
And there's more – enjoy your morning coffee on the large covered front porch, creating the perfect setting for a peaceful start to your day. This adorable bungalow not only offers a tastefully updated interior but also provides a perfect blend of comfort and style. Don't miss the opportunity to make this house your home – schedule a showing today and explore the possibilities!
Zillow last checked: 8 hours ago
Listing updated: April 01, 2024 at 08:15am
Listing Provided by:
Brandi Ashley 816-674-0138,
RE/MAX Heritage,
The Ashley Team,
RE/MAX Heritage
Bought with:
Joseph Pinter, 1999140757
Source: Heartland MLS as distributed by MLS GRID,MLS#: 2468480
Facts & features
Interior
Bedrooms & bathrooms
- Bedrooms: 2
- Bathrooms: 1
- Full bathrooms: 1
Bedroom 1
- Features: Wood Floor
- Level: First
- Area: 198 Square Feet
- Dimensions: 9 x 22
Bedroom 2
- Features: Wood Floor
- Level: First
- Area: 99 Square Feet
- Dimensions: 9 x 11
Bathroom 1
- Features: Ceramic Tiles, Shower Over Tub
- Level: First
- Area: 36 Square Feet
- Dimensions: 6 x 6
Kitchen
- Features: Ceramic Tiles
- Level: First
- Area: 117 Square Feet
- Dimensions: 9 x 13
Living room
- Features: Ceiling Fan(s), Wood Floor
- Level: First
- Area: 273 Square Feet
- Dimensions: 13 x 21
Heating
- Natural Gas
Cooling
- Electric
Appliances
- Included: Dishwasher, Microwave, Refrigerator, Built-In Electric Oven
- Laundry: Laundry Room
Features
- Kitchen Island
- Basement: Interior Entry,Unfinished,Walk-Up Access
- Has fireplace: No
Interior area
- Total structure area: 1,008
- Total interior livable area: 1,008 sqft
- Finished area above ground: 1,008
- Finished area below ground: 0
Property
Parking
- Parking features: Off Street
Lot
- Size: 0.26 Acres
Details
- Parcel number: 15830110300000000
Construction
Type & style
- Home type: SingleFamily
- Property subtype: Single Family Residence
Materials
- Asbestos
- Roof: Composition
Condition
- Year built: 1920
Utilities & green energy
- Sewer: Public Sewer
- Water: Public
Community & neighborhood
Location
- Region: Independence
- Subdivision: Ott & Moore's Add
Other
Other facts
- Listing terms: Cash,Conventional,FHA,VA Loan
- Ownership: Private
Price history
| Date | Event | Price |
|---|---|---|
| 3/29/2024 | Sold | -- |
Source: | ||
| 2/22/2024 | Contingent | $155,000$154/sqft |
Source: | ||
| 2/13/2024 | Listed for sale | $155,000+0.6%$154/sqft |
Source: | ||
| 1/19/2024 | Contingent | $154,000$153/sqft |
Source: | ||
| 1/12/2024 | Listed for sale | $154,000+18.5%$153/sqft |
Source: | ||
Public tax history
| Year | Property taxes | Tax assessment |
|---|---|---|
| 2024 | $1,713 +2.3% | $24,723 |
| 2023 | $1,674 +109.2% | $24,723 +128.3% |
| 2022 | $800 +0% | $10,830 |
Find assessor info on the county website
Neighborhood: Ott-Chrisman
Nearby schools
GreatSchools rating
- 7/10Ott Elementary SchoolGrades: PK-5Distance: 0.4 mi
- 3/10Bingham Middle SchoolGrades: 7-8Distance: 3.3 mi
- 3/10William Chrisman High SchoolGrades: 9-12Distance: 0.6 mi
Schools provided by the listing agent
- Elementary: Ott
- Middle: Bingham
- High: William Chrisman
Source: Heartland MLS as distributed by MLS GRID. This data may not be complete. We recommend contacting the local school district to confirm school assignments for this home.
Get a cash offer in 3 minutes
Find out how much your home could sell for in as little as 3 minutes with a no-obligation cash offer.
Estimated market value
$163,600


