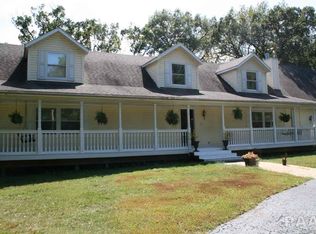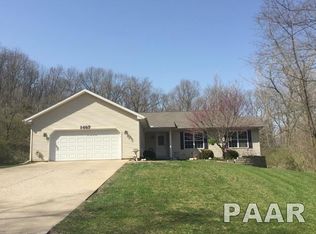Sold for $520,000 on 08/30/24
$520,000
1419 N Kickapoo Creek Rd, Peoria, IL 61604
5beds
4,479sqft
Single Family Residence, Residential
Built in 2001
5.2 Acres Lot
$570,900 Zestimate®
$116/sqft
$2,681 Estimated rent
Home value
$570,900
$502,000 - $651,000
$2,681/mo
Zestimate® history
Loading...
Owner options
Explore your selling options
What's special
This property is an absolute dream! The 5 bedroom, 3.5 bath home sits on over 5 acres of private land and has been completely renovated top to bottom in the last 3 years. The hub of the home is the brand new kitchen with beautiful cabinets, a HUGE island, high-end stainless steel appliances, and granite countertops. Every bathroom has been remodeled, including the stunning primary bath with soaker tub, electric fireplace, walk-in closet, and dual vanities that really setoff the main floor primary suite. The flowing main floor layout also features a large living room with cathedral ceilings, formal dining room, two-story foyer, large laundry room, powder room, and access to the huge deck. The upper level houses 3 generously sized bedrooms and another large bathroom. Head downstairs for the ultimate lower level with walk-out access! The uses are endless with a huge rec/family room with gorgeous coffered ceilings, 2nd full kitchen, 5th bedroom, full bathroom, and fitness area. Picturesque wooded views from every room! The property also boasts great outdoor spaces with multiple decks and patios, fire pit, hammock area, wrap-around porch, and semi-circular driveway. Don't miss this rare opportunity to purchase this dazzling, magazine-worthy home with space for all on private, wooded acreage!
Zillow last checked: 8 hours ago
Listing updated: September 04, 2024 at 01:01pm
Listed by:
Kavan Shay Pref:309-472-9398,
Jim Maloof Realty, Inc.
Bought with:
Ashlynn Uppole, 475207161
The Royal Realty Company Illin
Source: RMLS Alliance,MLS#: PA1251746 Originating MLS: Peoria Area Association of Realtors
Originating MLS: Peoria Area Association of Realtors

Facts & features
Interior
Bedrooms & bathrooms
- Bedrooms: 5
- Bathrooms: 4
- Full bathrooms: 3
- 1/2 bathrooms: 1
Bedroom 1
- Level: Main
- Dimensions: 13ft 0in x 17ft 0in
Bedroom 2
- Level: Upper
- Dimensions: 13ft 0in x 22ft 0in
Bedroom 3
- Level: Upper
- Dimensions: 12ft 0in x 12ft 0in
Bedroom 4
- Level: Upper
- Dimensions: 13ft 0in x 15ft 0in
Bedroom 5
- Level: Basement
- Dimensions: 11ft 0in x 12ft 0in
Other
- Level: Main
- Dimensions: 15ft 0in x 12ft 0in
Other
- Area: 1725
Additional room
- Description: Second Kitchen
- Level: Basement
- Dimensions: 12ft 0in x 7ft 0in
Family room
- Level: Basement
- Dimensions: 29ft 0in x 22ft 0in
Kitchen
- Level: Main
- Dimensions: 24ft 0in x 15ft 0in
Laundry
- Level: Main
- Dimensions: 7ft 0in x 8ft 0in
Living room
- Level: Main
- Dimensions: 15ft 0in x 20ft 0in
Main level
- Area: 1902
Recreation room
- Level: Basement
- Dimensions: 21ft 0in x 13ft 0in
Upper level
- Area: 852
Heating
- Propane Rented, Geothermal
Cooling
- Central Air
Appliances
- Included: Dishwasher, Microwave, Range, Refrigerator, Water Softener Owned, Electric Water Heater
Features
- Vaulted Ceiling(s), In-Law Floorplan, Solid Surface Counter
- Basement: Egress Window(s),Finished,Full
- Number of fireplaces: 3
- Fireplace features: Electric, Family Room, Gas Log, Living Room
Interior area
- Total structure area: 2,754
- Total interior livable area: 4,479 sqft
Property
Parking
- Total spaces: 3
- Parking features: Attached
- Attached garage spaces: 3
- Details: Number Of Garage Remotes: 1
Features
- Levels: Two
- Patio & porch: Deck, Patio
Lot
- Size: 5.20 Acres
- Features: Sloped, Wooded
Details
- Parcel number: 1701151018
Construction
Type & style
- Home type: SingleFamily
- Property subtype: Single Family Residence, Residential
Materials
- Frame, Brick, Vinyl Siding
- Foundation: Block
- Roof: Shingle
Condition
- New construction: No
- Year built: 2001
Utilities & green energy
- Sewer: Septic Tank
- Water: Public
Green energy
- Energy efficient items: HVAC
Community & neighborhood
Location
- Region: Peoria
- Subdivision: Flanagan
HOA & financial
HOA
- Has HOA: Yes
- HOA fee: $75 monthly
- Services included: Maintenance Road, Snow Removal
Other
Other facts
- Road surface type: Paved
Price history
| Date | Event | Price |
|---|---|---|
| 8/30/2024 | Sold | $520,000+4%$116/sqft |
Source: | ||
| 7/28/2024 | Pending sale | $499,900$112/sqft |
Source: | ||
| 7/16/2024 | Listed for sale | $499,900-3.8%$112/sqft |
Source: | ||
| 7/16/2024 | Listing removed | -- |
Source: | ||
| 7/11/2024 | Listed for sale | $519,900$116/sqft |
Source: | ||
Public tax history
| Year | Property taxes | Tax assessment |
|---|---|---|
| 2024 | $8,175 +7% | $110,060 +8% |
| 2023 | $7,640 -10.8% | $101,910 -8.7% |
| 2022 | $8,561 -1.5% | $111,580 +4% |
Find assessor info on the county website
Neighborhood: 61604
Nearby schools
GreatSchools rating
- 4/10Pleasant Valley Elementary SchoolGrades: PK-3Distance: 0.5 mi
- 4/10Pleasant Valley Middle SchoolGrades: 4-8Distance: 1.8 mi
- 3/10Limestone Community High SchoolGrades: 9-12Distance: 4.7 mi
Schools provided by the listing agent
- High: Limestone Comm
Source: RMLS Alliance. This data may not be complete. We recommend contacting the local school district to confirm school assignments for this home.

Get pre-qualified for a loan
At Zillow Home Loans, we can pre-qualify you in as little as 5 minutes with no impact to your credit score.An equal housing lender. NMLS #10287.

