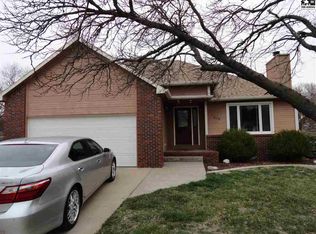This beautiful colonial home sits on a large shaded corner lot in the NW area of McPherson. If you love to entertain, then you will not want to miss out on the spacious two level-deck that leads down to a brick below. This home features 4 bedrooms, 3 baths, family room, walk-out basement, master bath and wood-burning fireplace. All the kitchen appliances remain which includes a newly purchased refrigerator. Enjoy the granite countertops with a fabulous pantry that features pull-out drawers. Roof and HVAC were new in 2017. The RO system will remain with the home as well as the newly purchased washer, dryer, and water softener. If you are looking for a "TURN KEY" home, then this is a must to see.
This property is off market, which means it's not currently listed for sale or rent on Zillow. This may be different from what's available on other websites or public sources.
