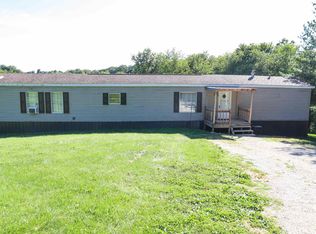Closed
$310,000
1419 N Celestine Rd N, Celestine, IN 47521
3beds
2,184sqft
Single Family Residence
Built in 1988
17 Acres Lot
$312,000 Zestimate®
$--/sqft
$1,899 Estimated rent
Home value
$312,000
Estimated sales range
Not available
$1,899/mo
Zestimate® history
Loading...
Owner options
Explore your selling options
What's special
Welcome to this 3-bedroom, 2-bath home, perfectly situated on 17 scenic acres in a peaceful rural setting. With partially wooded land, 6 acres of pasture, and a stocked fish pond, this property is a dream for outdoor lovers, offering plenty of deer and turkey for wildlife enthusiasts. Inside, you will find a spacious kitchen with an island and an attached dining room, perfect for gatherings. The large living room features a cozy wood-burning fireplace, while the partially finished basement offers a second family room, a full bath and laundry room. This home has seen many updates, including a brand-new washer and dryer (2025), newer HVAC and gas water heater (2021), kitchen appliances (within the past 5 years), new exterior doors, and fresh paint. The propane tank just filled, with an average yearly cost of around $1,500. This home also has the option for wood heat with a wood-burning stove. Enjoy the covered front porch or step out to the backyard patio with a fire pit, where you can take in the peaceful views. If you’re looking for a private country retreat and plenty of space, this is the one for you!
Zillow last checked: 8 hours ago
Listing updated: May 22, 2025 at 08:16am
Listed by:
Sarah Rosenmeier Office:812-473-4663,
ERA FIRST ADVANTAGE REALTY, INC
Bought with:
Sarah Rosenmeier, RB22000133
ERA FIRST ADVANTAGE REALTY, INC
Source: IRMLS,MLS#: 202510561
Facts & features
Interior
Bedrooms & bathrooms
- Bedrooms: 3
- Bathrooms: 2
- Full bathrooms: 2
- Main level bedrooms: 3
Bedroom 1
- Level: Main
Bedroom 2
- Level: Main
Dining room
- Level: Main
- Area: 108
- Dimensions: 12 x 9
Family room
- Level: Basement
- Area: 468
- Dimensions: 26 x 18
Kitchen
- Level: Main
- Area: 156
- Dimensions: 12 x 13
Living room
- Level: Main
- Area: 322
- Dimensions: 23 x 14
Heating
- Wood, Conventional, Forced Air
Cooling
- Central Air
Appliances
- Included: Dishwasher, Microwave, Refrigerator, Washer, Dryer-Electric, Electric Range, Gas Water Heater
Features
- Windows: Window Treatments
- Basement: Crawl Space,Partial,Partially Finished
- Number of fireplaces: 1
- Fireplace features: Living Room, Wood Burning
Interior area
- Total structure area: 2,184
- Total interior livable area: 2,184 sqft
- Finished area above ground: 1,456
- Finished area below ground: 728
Property
Parking
- Total spaces: 2
- Parking features: Attached
- Attached garage spaces: 2
Features
- Levels: One
- Stories: 1
Lot
- Size: 17 Acres
- Dimensions: 885 x 855
- Features: Few Trees, Sloped, Pasture
Details
- Additional structures: Shed
- Parcel number: 190830200018.000009
Construction
Type & style
- Home type: SingleFamily
- Property subtype: Single Family Residence
Materials
- Brick, Vinyl Siding
Condition
- New construction: No
- Year built: 1988
Utilities & green energy
- Sewer: Septic Tank
- Water: Public
Community & neighborhood
Location
- Region: Celestine
- Subdivision: None
Price history
| Date | Event | Price |
|---|---|---|
| 5/21/2025 | Sold | $310,000-8.6% |
Source: | ||
| 4/22/2025 | Pending sale | $339,000 |
Source: | ||
| 4/10/2025 | Price change | $339,000-2.9% |
Source: | ||
| 3/31/2025 | Listed for sale | $349,000+156.8% |
Source: | ||
| 8/31/1999 | Sold | $135,900$62/sqft |
Source: Public Record | ||
Public tax history
| Year | Property taxes | Tax assessment |
|---|---|---|
| 2024 | $1,206 +13.4% | $212,400 +14.3% |
| 2023 | $1,063 +15.7% | $185,900 +19.1% |
| 2022 | $919 +4.8% | $156,100 +17% |
Find assessor info on the county website
Neighborhood: 47521
Nearby schools
GreatSchools rating
- NANortheast Dubois Elementary SchoolGrades: PK-2Distance: 2.9 mi
- 6/10Northeast Dubois High SchoolGrades: 7-12Distance: 3.3 mi
- 9/10Northeast Dubois Intermediate SchoolGrades: 3-6Distance: 3.1 mi
Schools provided by the listing agent
- Elementary: Northeast Dubois
- Middle: Northeast Dubois Jr/Sr
- High: Northeast Dubois Jr/Sr
- District: Northeast Dubois County School Corp.
Source: IRMLS. This data may not be complete. We recommend contacting the local school district to confirm school assignments for this home.

Get pre-qualified for a loan
At Zillow Home Loans, we can pre-qualify you in as little as 5 minutes with no impact to your credit score.An equal housing lender. NMLS #10287.
