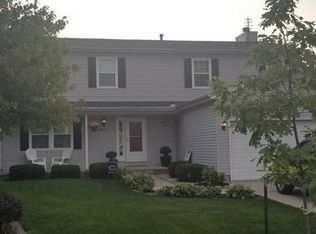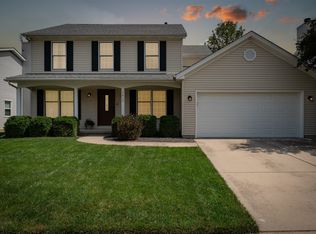Closed
$330,000
1419 Moss Creek Rd, Bloomington, IL 61704
4beds
2,343sqft
Single Family Residence
Built in 1996
3,560 Square Feet Lot
$359,500 Zestimate®
$141/sqft
$2,384 Estimated rent
Home value
$359,500
$334,000 - $388,000
$2,384/mo
Zestimate® history
Loading...
Owner options
Explore your selling options
What's special
Welcome to this updated 4 bedroom, 3.5 bath home! This home has been freshly painted and is ready for you to move in and personalize. As you enter the home, through the brand new front door, you will find a den to the right, great for an office space. To the left is a formal dining room. The original hardwood floors throughout have been refinished. Through the dining room to the kitchen you will find great counter and pantry space and all kitchen appliances stay! Off the kitchen is a redone mudroom/laundry room with electric dryer hookup. The sliding glass doors lead to the fenced in backyard with concrete patio, ready for those summer get-togethers. The living room has a gas fireplace that has been used many times and is in great shape! Newer windows throughout the home. The second floor has all 4 bedrooms, the primary having an ensuite bathroom with garden tub. Brand new ceiling fans and lighting in all bedrooms. The basement is ready to be finished, including a functioning full bath! Water heater was replaced in 2023, HVAC was replaced in 2011 and serviced 2 times a year since. Roof was a complete tear off and replacement in 2016. The attached 2 car garage has a brand new garage door. This home is being sold AS-IS.
Zillow last checked: 8 hours ago
Listing updated: August 02, 2024 at 08:25am
Listing courtesy of:
Justin Feese 309-706-7665,
Keller Williams Revolution,
Angela Kelley 217-737-4538,
Keller Williams Revolution
Bought with:
Cindy Eckols
RE/MAX Choice
Source: MRED as distributed by MLS GRID,MLS#: 12085489
Facts & features
Interior
Bedrooms & bathrooms
- Bedrooms: 4
- Bathrooms: 4
- Full bathrooms: 3
- 1/2 bathrooms: 1
Primary bedroom
- Features: Bathroom (Full)
- Level: Second
- Area: 204 Square Feet
- Dimensions: 17X12
Bedroom 2
- Level: Second
- Area: 110 Square Feet
- Dimensions: 10X11
Bedroom 3
- Level: Second
- Area: 140 Square Feet
- Dimensions: 10X14
Bedroom 4
- Level: Second
- Area: 120 Square Feet
- Dimensions: 10X12
Dining room
- Level: Main
- Area: 120 Square Feet
- Dimensions: 10X12
Family room
- Level: Main
- Area: 340 Square Feet
- Dimensions: 20X17
Kitchen
- Level: Main
- Area: 300 Square Feet
- Dimensions: 20X15
Laundry
- Level: Main
- Area: 54 Square Feet
- Dimensions: 6X9
Living room
- Level: Main
- Area: 150 Square Feet
- Dimensions: 10X15
Heating
- Natural Gas
Cooling
- Central Air
Features
- Basement: Partially Finished,Full
Interior area
- Total structure area: 0
- Total interior livable area: 2,343 sqft
Property
Parking
- Total spaces: 2
- Parking features: On Site, Garage Owned, Attached, Garage
- Attached garage spaces: 2
Accessibility
- Accessibility features: No Disability Access
Features
- Stories: 2
- Patio & porch: Patio
- Fencing: Fenced
Lot
- Size: 3,560 sqft
- Dimensions: 40X89
- Features: Landscaped
Details
- Parcel number: 1531153001
- Special conditions: None
Construction
Type & style
- Home type: SingleFamily
- Architectural style: Traditional
- Property subtype: Single Family Residence
Materials
- Vinyl Siding, Brick
- Roof: Asphalt
Condition
- New construction: No
- Year built: 1996
Utilities & green energy
- Sewer: Public Sewer
- Water: Public
Community & neighborhood
Location
- Region: Bloomington
- Subdivision: Eagle Creek
Other
Other facts
- Listing terms: Conventional
- Ownership: Fee Simple
Price history
| Date | Event | Price |
|---|---|---|
| 8/2/2024 | Sold | $330,000+4.8%$141/sqft |
Source: | ||
| 6/18/2024 | Contingent | $314,900$134/sqft |
Source: | ||
| 6/17/2024 | Listed for sale | $314,900$134/sqft |
Source: | ||
Public tax history
Tax history is unavailable.
Find assessor info on the county website
Neighborhood: 61704
Nearby schools
GreatSchools rating
- 6/10Northpoint Elementary SchoolGrades: K-5Distance: 1.1 mi
- 5/10Kingsley Jr High SchoolGrades: 6-8Distance: 4.2 mi
- 8/10Normal Community High SchoolGrades: 9-12Distance: 2.3 mi
Schools provided by the listing agent
- Elementary: Northpoint Elementary
- Middle: Kingsley Jr High
- High: Normal Community High School
- District: 5
Source: MRED as distributed by MLS GRID. This data may not be complete. We recommend contacting the local school district to confirm school assignments for this home.

Get pre-qualified for a loan
At Zillow Home Loans, we can pre-qualify you in as little as 5 minutes with no impact to your credit score.An equal housing lender. NMLS #10287.

