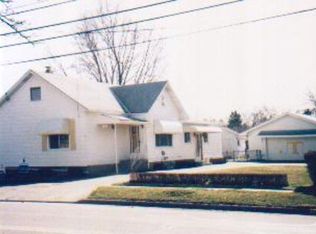Sold for $117,500 on 07/11/25
$117,500
1419 Milan Rd, Sandusky, OH 44870
4beds
1,626sqft
Single Family Residence
Built in 1920
3,959.6 Square Feet Lot
$138,800 Zestimate®
$72/sqft
$1,590 Estimated rent
Home value
$138,800
$114,000 - $162,000
$1,590/mo
Zestimate® history
Loading...
Owner options
Explore your selling options
What's special
Nice 4 Bedroom, One Bathroom With 3 Car Garage In The Center Of Sandusky. Living Room, Dining Room, Kitchen, 3 Bedrooms And Bath On The Main Level. One Bedroom Upstairs. Full Basement With Laundry Hook-up. Detached 3 Car Garage. Call To Schedule Your Personal Tour. Home Being Sold In "as Is" Condition, Sellers Will Make No Repairs. "as Is" Is "as Is"
Zillow last checked: 8 hours ago
Listing updated: July 17, 2025 at 07:55am
Listed by:
Scott D Biechele 419-627-1111 scott@VacationlandRealty.com,
Vacationland Rty. Inc.,
David Biechele 419-656-3578,
Vacationland Rty. Inc.
Bought with:
Shiv Patel, 2022004932
BHHS Professional Realty
Source: Firelands MLS,MLS#: 20250908Originating MLS: Firelands MLS
Facts & features
Interior
Bedrooms & bathrooms
- Bedrooms: 4
- Bathrooms: 1
- Full bathrooms: 1
Primary bedroom
- Level: Main
- Area: 144
- Dimensions: 12 x 12
Bedroom 2
- Level: Main
- Area: 120
- Dimensions: 12 x 10
Bedroom 3
- Level: Second
- Area: 240
- Dimensions: 12 x 20
Bedroom 4
- Level: Main
- Area: 120
- Dimensions: 12 x 10
Bedroom 5
- Area: 0
- Dimensions: 0 x 0
Bathroom
- Level: Main
Dining room
- Features: Formal
- Level: Main
- Area: 192
- Dimensions: 16 x 12
Family room
- Area: 0
- Dimensions: 0 x 0
Kitchen
- Level: Main
- Area: 120
- Dimensions: 12 x 10
Living room
- Level: Main
- Area: 192
- Dimensions: 16 x 12
Heating
- Gas, Forced Air
Appliances
- Laundry: Laundry Room, In Basement
Features
- Basement: Full
Interior area
- Total structure area: 1,626
- Total interior livable area: 1,626 sqft
Property
Parking
- Total spaces: 3
- Parking features: Detached, Off Street, Paved
- Garage spaces: 3
- Has uncovered spaces: Yes
Features
- Levels: One and One Half
- Stories: 1
- Fencing: Chain Link Fence In Backyard
Lot
- Size: 3,959 sqft
- Dimensions: 33 x 132
Details
- Parcel number: 5701863000
Construction
Type & style
- Home type: SingleFamily
- Property subtype: Single Family Residence
Materials
- Wood
- Foundation: Basement
- Roof: Asphalt
Condition
- Year built: 1920
Utilities & green energy
- Electric: ON
- Sewer: Public Sewer
- Water: Public
Community & neighborhood
Location
- Region: Sandusky
- Subdivision: Martins Sub As Per
Other
Other facts
- Available date: 01/01/1800
- Listing terms: Conventional
Price history
| Date | Event | Price |
|---|---|---|
| 7/11/2025 | Sold | $117,500-13%$72/sqft |
Source: Firelands MLS #20250908 Report a problem | ||
| 6/14/2025 | Pending sale | $135,000$83/sqft |
Source: Firelands MLS #20250908 Report a problem | ||
| 4/1/2025 | Listed for sale | $135,000$83/sqft |
Source: Firelands MLS #20250908 Report a problem | ||
| 3/24/2025 | Pending sale | $135,000$83/sqft |
Source: Firelands MLS #20250908 Report a problem | ||
| 3/17/2025 | Listed for sale | $135,000$83/sqft |
Source: Firelands MLS #20250908 Report a problem | ||
Public tax history
| Year | Property taxes | Tax assessment |
|---|---|---|
| 2024 | $1,226 -1.5% | $31,130 +27.6% |
| 2023 | $1,245 +0.7% | $24,400 |
| 2022 | $1,237 -0.9% | $24,400 |
Find assessor info on the county website
Neighborhood: 44870
Nearby schools
GreatSchools rating
- NAThe Sandusky Primary SchoolGrades: K-2Distance: 0.6 mi
- 5/10Sandusky Middle SchoolGrades: 7-9Distance: 0.8 mi
- 3/10Sandusky High SchoolGrades: 8-12Distance: 0.9 mi
Schools provided by the listing agent
- District: Sandusky
Source: Firelands MLS. This data may not be complete. We recommend contacting the local school district to confirm school assignments for this home.

Get pre-qualified for a loan
At Zillow Home Loans, we can pre-qualify you in as little as 5 minutes with no impact to your credit score.An equal housing lender. NMLS #10287.
Sell for more on Zillow
Get a free Zillow Showcase℠ listing and you could sell for .
$138,800
2% more+ $2,776
With Zillow Showcase(estimated)
$141,576