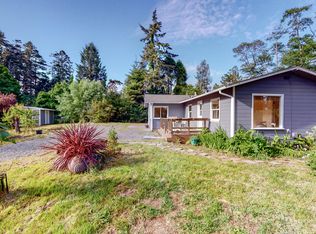Sold for $885,000 on 07/11/24
$885,000
1419 Marsh Rd, Eureka, CA 95501
4beds
3baths
2,800sqft
Single Family Residence
Built in 1985
1.5 Acres Lot
$875,300 Zestimate®
$316/sqft
$3,039 Estimated rent
Home value
$875,300
$814,000 - $945,000
$3,039/mo
Zestimate® history
Loading...
Owner options
Explore your selling options
What's special
Welcome to your urban oasis! Nestled right in the heart of town, this enchanting residence offers everything you could dream of and more. Boasting 4 bedrooms, 3 bathrooms, and a bonus office/5th bedroom, this home is a true gem waiting to be discovered. Step inside and be greeted by an inviting open floor plan that effortlessly blends elegance with functionality. The kitchen is a culinary haven, featuring sleek granite countertops, state-of-the-art appliances, and custom walnut doors that add a touch of sophistication to every meal prep. White oak flooring guides you through each room, while a spacious walk-in closet and heated flooring in the master bath provide the ultimate in comfort and luxury. Two bedrooms boast charming lofts, perfect for cozy retreats or imaginative play spaces. Unwind by the gas fireplace, adorned with stones sourced from the majestic Klamath region, or bask in the California sunshine from the comfort of your own private oasis. An automatic gate ensures your privacy, while a rejuvenating hot tub, sauna, and outdoor shower invite you to relax and rejuvenate in style. But that's not all - this property also features a fully updated small animal barn complete with water and power, making it ideal for hobbyists or animal lovers alike. Don't let this opportunity pass you by! Embrace the lifestyle you deserve and make this house your forever home. Schedule a showing today and prepare to fall in love with your own slice of paradise.
Zillow last checked: 9 hours ago
Listing updated: September 01, 2024 at 09:56pm
Listed by:
Bryn Coriell 707-822-5971,
Coldwell Banker Sellers Realty
Bought with:
Bryn Coriell, DRE # 01997964
Coldwell Banker Sellers Realty
Source: HBMLS,MLS#: 266295
Facts & features
Interior
Bedrooms & bathrooms
- Bedrooms: 4
- Bathrooms: 3
Heating
- Forced Air
Appliances
- Included: Gas, Free-Standing Refrigerator, Gas Stove
Features
- Cathedral/Vault, Ceiling Fan(s), Kitchen Island
- Flooring: Carpet, Hardwood
- Windows: Double Pane Windows, Skylight/Solar Tube
- Number of fireplaces: 1
Interior area
- Total structure area: 2,800
- Total interior livable area: 2,800 sqft
Property
Parking
- Total spaces: 2
- Parking features: Garage Door Opener, Barn, Direct Access, Paved, Gated
- Garage spaces: 2
Features
- Patio & porch: Deck
- Fencing: Partial
- Has view: Yes
- View description: Hills, Panoramic, Trees/Woods
Lot
- Size: 1.50 Acres
- Features: Flat, Open Lot, Rolling Slope
Details
- Parcel number: 014281026000
Construction
Type & style
- Home type: SingleFamily
- Property subtype: Single Family Residence
Materials
- Foundation: Concrete Perimeter
Condition
- New construction: No
- Year built: 1985
Utilities & green energy
- Water: Public
Community & neighborhood
Location
- Region: Eureka
Other
Other facts
- Road surface type: Asphalt
Price history
| Date | Event | Price |
|---|---|---|
| 7/11/2024 | Sold | $885,000-1.6%$316/sqft |
Source: | ||
| 3/20/2024 | Listed for sale | $899,000+6.4%$321/sqft |
Source: | ||
| 10/7/2021 | Sold | $845,000-0.6%$302/sqft |
Source: | ||
| 9/13/2021 | Pending sale | $850,000$304/sqft |
Source: | ||
| 8/30/2021 | Listed for sale | $850,000$304/sqft |
Source: | ||
Public tax history
| Year | Property taxes | Tax assessment |
|---|---|---|
| 2025 | $9,641 +4% | $885,000 +0.7% |
| 2024 | $9,269 +2% | $879,138 +2% |
| 2023 | $9,091 +247.7% | $861,900 +269.5% |
Find assessor info on the county website
Neighborhood: 95501
Nearby schools
GreatSchools rating
- 7/10Lafayette Elementary SchoolGrades: K-5Distance: 0.3 mi
- 7/10Catherine L. Zane Middle SchoolGrades: 6-8Distance: 1.2 mi
- 7/10Eureka Senior High SchoolGrades: 9-12Distance: 1.6 mi
Schools provided by the listing agent
- Elementary: Lafayette
- High: Eureka
Source: HBMLS. This data may not be complete. We recommend contacting the local school district to confirm school assignments for this home.

Get pre-qualified for a loan
At Zillow Home Loans, we can pre-qualify you in as little as 5 minutes with no impact to your credit score.An equal housing lender. NMLS #10287.
