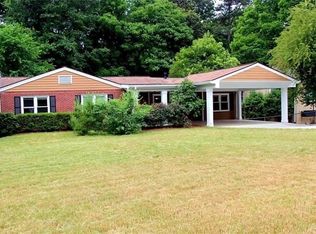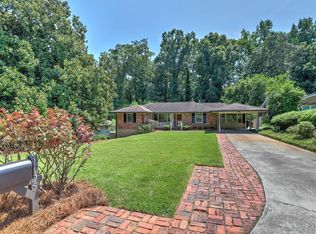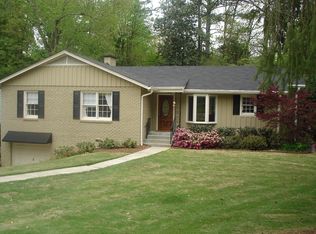Beautiful 5bd/3br ranch with modern updates situated in a quiet neighborhood in highly sought-after Biltmore Acres. Rarely found flat sunny front yard perfect for children and pets, and private fenced backyard to be enjoyed from large wooden deck. New addition of 2-vehicle carport, front porch and driveway, gorgeous new solid mahogany entrance door, newly refinished hardwood floor throughout, all new appliances (refrigerator, kitchen range, dishwasher), new paint and new faucets throughout the house. The property also has features: eat in kit w/storage bench, lrg deck w/wrap around bench, additional square footage (~500 sqft) of full finished day light basement with separate entrance as in-law suit or rental income source, solid wood kitchen cabinets, granite countertops, large bonus room which can be used as office or leisure room, walking distance to Emory, CDC, and Toco Hills shopping center. Hurry and you can enjoy this year's new crop of blueberries from 2 highly productive bushes in the front yard. Seller holds GA real estate license.
This property is off market, which means it's not currently listed for sale or rent on Zillow. This may be different from what's available on other websites or public sources.


